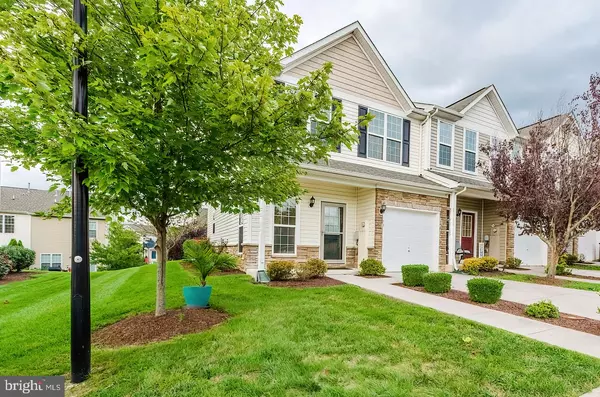For more information regarding the value of a property, please contact us for a free consultation.
79 COMPOUND CIR Martinsburg, WV 25403
Want to know what your home might be worth? Contact us for a FREE valuation!

Our team is ready to help you sell your home for the highest possible price ASAP
Key Details
Sold Price $205,000
Property Type Townhouse
Sub Type End of Row/Townhouse
Listing Status Sold
Purchase Type For Sale
Square Footage 1,424 sqft
Price per Sqft $143
Subdivision Archers Rock
MLS Listing ID WVBE2002786
Sold Date 11/15/21
Style Traditional
Bedrooms 3
Full Baths 2
Half Baths 1
HOA Fees $75/mo
HOA Y/N Y
Abv Grd Liv Area 1,424
Originating Board BRIGHT
Year Built 2010
Annual Tax Amount $1,019
Tax Year 2021
Property Description
Freshly painted main level makes this immaculately kept end unit move in ready. Located in the highly desirable Archers Rock community! Close to commuter routes, shopping, dining and more. This 3 bedroom 2.5 bath offers hardwood floors on the main level, granite countertops, 42" cabinets, kitchen island, 9' ceilings and an open layout to enhance your entertaining that can extend to your back patio off your breakfast area. Upstairs, you will find a spacious owner's suit with large walk-in closet and private bath with walk in shower and double vanity. Down the hall, you will find two additional bedrooms, a laundry area and another full bath. Enjoy your spare time in this easy living community. Sit back and relax while the HOA maintains all your lawncare, trash, road maintenance and snow removal needs! Don't wait, call to schedule your showing today!
Location
State WV
County Berkeley
Zoning 101
Direction West
Rooms
Other Rooms Living Room, Primary Bedroom, Bedroom 2, Bedroom 3, Kitchen, Family Room, Laundry
Interior
Interior Features Recessed Lighting, Breakfast Area, Carpet, Ceiling Fan(s), Combination Kitchen/Living, Family Room Off Kitchen, Floor Plan - Traditional, Upgraded Countertops, Walk-in Closet(s), Window Treatments, Wood Floors
Hot Water Bottled Gas
Heating Heat Pump(s)
Cooling Central A/C
Flooring Hardwood, Partially Carpeted, Vinyl
Equipment Dishwasher, Disposal, Energy Efficient Appliances, Refrigerator, Stove, Washer, Dryer, Water Heater, Icemaker, Built-In Microwave
Fireplace N
Window Features Vinyl Clad,Insulated,Low-E
Appliance Dishwasher, Disposal, Energy Efficient Appliances, Refrigerator, Stove, Washer, Dryer, Water Heater, Icemaker, Built-In Microwave
Heat Source Propane - Metered
Laundry Has Laundry, Upper Floor, Washer In Unit, Dryer In Unit
Exterior
Exterior Feature Patio(s), Porch(es)
Garage Garage - Front Entry, Garage Door Opener, Inside Access
Garage Spaces 2.0
Utilities Available Under Ground, Cable TV Available, Multiple Phone Lines
Waterfront N
Water Access N
Roof Type Shingle
Accessibility Entry Slope <1'
Porch Patio(s), Porch(es)
Attached Garage 1
Total Parking Spaces 2
Garage Y
Building
Lot Description Front Yard, Landscaping
Story 2
Foundation Slab
Sewer Public Sewer
Water Public
Architectural Style Traditional
Level or Stories 2
Additional Building Above Grade, Below Grade
Structure Type 9'+ Ceilings
New Construction N
Schools
School District Berkeley County Schools
Others
Pets Allowed Y
HOA Fee Include Lawn Maintenance,Road Maintenance,Snow Removal
Senior Community No
Tax ID 02 16A008700000000
Ownership Fee Simple
SqFt Source Estimated
Acceptable Financing Cash, Conventional, FHA, USDA, VA
Horse Property N
Listing Terms Cash, Conventional, FHA, USDA, VA
Financing Cash,Conventional,FHA,USDA,VA
Special Listing Condition Standard
Pets Description Cats OK, Dogs OK
Read Less

Bought with Robert A. Bir • Exit Success Realty
GET MORE INFORMATION




