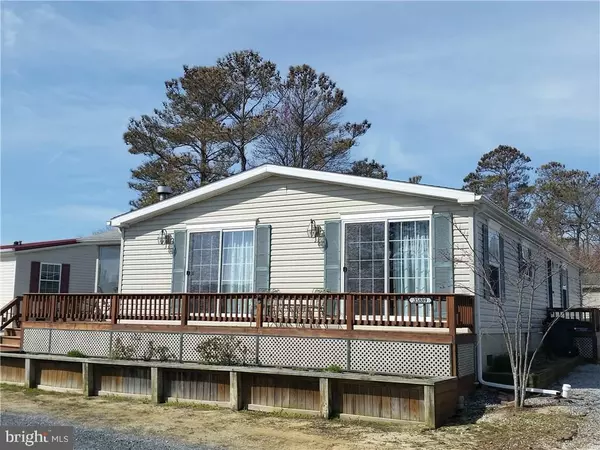For more information regarding the value of a property, please contact us for a free consultation.
35889 S CANAL ST #22545 Millsboro, DE 19966
Want to know what your home might be worth? Contact us for a FREE valuation!

Our team is ready to help you sell your home for the highest possible price ASAP
Key Details
Sold Price $46,500
Property Type Manufactured Home
Sub Type Manufactured
Listing Status Sold
Purchase Type For Sale
Square Footage 1,568 sqft
Price per Sqft $29
Subdivision Bay City
MLS Listing ID 1001015710
Sold Date 09/01/16
Style Other
Bedrooms 3
Full Baths 2
HOA Fees $2/ann
HOA Y/N Y
Abv Grd Liv Area 1,568
Originating Board SCAOR
Year Built 2003
Property Description
Water Access Community on the Rehoboth Bay. Waterfront Property With Canal Views. One Block From The Bay. Dock For Your Boat in Front of the Home. Private Beach, Boat Marina and Boat Ramp. Enjoy the Vista Views of the Bay. Home Features a Wrap Around Deck. Three Season Room With Windows For Quiet Days.Interlocking Paver Patio. Shed for Your Beach,Water and Lawn Supplies. Living Room Has Water Views of the Canal. Sit and Enjoy the Summer Nights. Winter Days Use the Gas Fireplace. Large Dining Room and Kitchen Combo. Large Kitchen Offers a Gas Range. Separate Side Entrance Off The Laundry Room. Large Master Bedroom Offers Soaking Tub,Separate Shower and Double Sinks. Large Walk In Closet. Two Large Bedrooms Share the Hall Bath. Newly Painted Walls and Fresh Carpets. Home Has Been Gently Used and Shows Pride of Ownership. Open Floor Concept Offers Views of The Canal from Several Windows. Bring Your Boat.Buy Now and Enjoy The Spring and Summer Months.Enjoy Casual Walks in The Community.
Location
State DE
County Sussex
Area Indian River Hundred (31008)
Rooms
Other Rooms Living Room, Dining Room, Primary Bedroom, Kitchen, Additional Bedroom
Interior
Interior Features Breakfast Area, Kitchen - Eat-In, Combination Kitchen/Dining, Combination Kitchen/Living, Entry Level Bedroom, Window Treatments
Hot Water Electric
Heating Propane, Heat Pump(s)
Cooling Central A/C
Flooring Carpet, Hardwood, Vinyl
Fireplaces Number 1
Fireplaces Type Gas/Propane
Equipment Dishwasher, Disposal, Dryer - Electric, Exhaust Fan, Microwave, Oven/Range - Gas, Refrigerator, Washer, Water Heater
Furnishings No
Fireplace Y
Window Features Insulated,Screens,Storm
Appliance Dishwasher, Disposal, Dryer - Electric, Exhaust Fan, Microwave, Oven/Range - Gas, Refrigerator, Washer, Water Heater
Heat Source Bottled Gas/Propane
Exterior
Exterior Feature Deck(s), Patio(s), Porch(es), Enclosed
Garage Spaces 4.0
Pool Other
Amenities Available Basketball Courts, Beach, Boat Ramp, Boat Dock/Slip, Cable, Marina/Marina Club, Pier/Dock, Tot Lots/Playground, Tennis Courts, Water/Lake Privileges
Waterfront Y
Water Access Y
Roof Type Shingle,Asphalt
Porch Deck(s), Patio(s), Porch(es), Enclosed
Total Parking Spaces 4
Garage N
Building
Lot Description Cul-de-sac, Landscaping
Story 1
Foundation Block
Sewer Public Sewer
Water Public
Architectural Style Other
Level or Stories 1
Additional Building Above Grade
Structure Type Vaulted Ceilings
New Construction N
Schools
School District Indian River
Others
Tax ID 234-24.00-34.00-22545
Ownership Leasehold
SqFt Source Estimated
Acceptable Financing Cash, Conventional
Listing Terms Cash, Conventional
Financing Cash,Conventional
Read Less

Bought with MICHAEL BROWN • Keller Williams Realty
GET MORE INFORMATION




