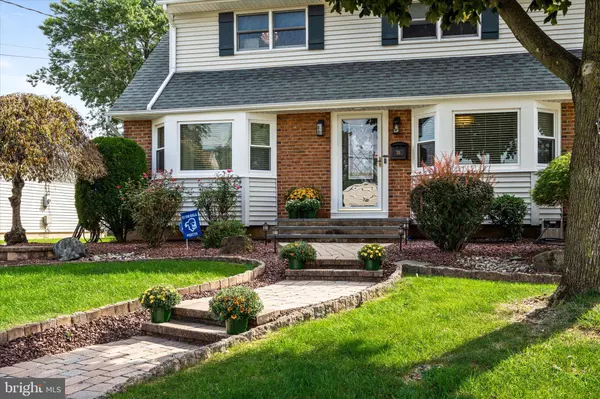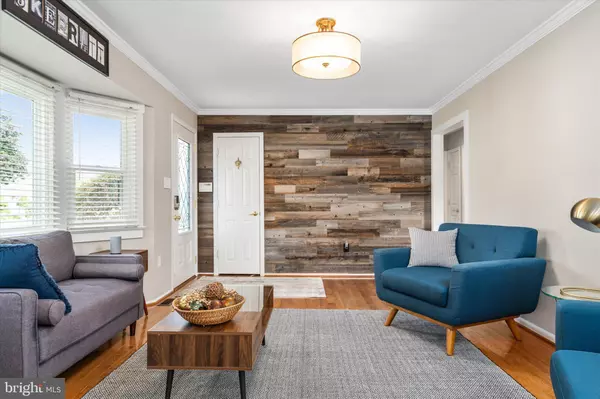For more information regarding the value of a property, please contact us for a free consultation.
35 ALBEMARLE RD Hamilton, NJ 08690
Want to know what your home might be worth? Contact us for a FREE valuation!

Our team is ready to help you sell your home for the highest possible price ASAP
Key Details
Sold Price $440,000
Property Type Single Family Home
Sub Type Detached
Listing Status Sold
Purchase Type For Sale
Square Footage 1,835 sqft
Price per Sqft $239
Subdivision Rolling Acres
MLS Listing ID NJME2004928
Sold Date 12/17/21
Style Colonial
Bedrooms 5
Full Baths 2
Half Baths 1
HOA Y/N N
Abv Grd Liv Area 1,835
Originating Board BRIGHT
Year Built 1960
Annual Tax Amount $8,562
Tax Year 2021
Lot Size 7,700 Sqft
Acres 0.18
Lot Dimensions 70.00 x 110.00
Property Description
The one you have been waiting for! This 4-5 bedroom, 2.5 bath, expanded colonial cape has been completely remodeled. The homeowner spared no cost as you will see when viewing this home.
Within walking distance to all 3 schools. Great curb appeal with hardscape walkway. Expanded concrete driveway and professionally landscaped. Open floor plan exemplifies the grand main level. Gourmet state of the art kitchen combined with a graciously sized dining area. Spacious family room and living room are adjacent to the kitchen. Large first floor bedroom, updated full bath, additional bedroom/office adjoin the master bedroom giving you a master suite. Upstairs you will find 3 spacious bedrooms and new full bath. The full basement boasts a movie theatre room and all theatre equipment, half bath and ample room for storage. The fun doesn’t end there, the backyard is impeccable with trex deck, paver patio, hot
tub & firepit. Top of the line upgrades and finishes from top to bottom include, lighting, flooring, electrical, moldings, replacement windows & a whole house generator.
Location
State NJ
County Mercer
Area Hamilton Twp (21103)
Zoning RESIDENTIAL
Direction West
Rooms
Other Rooms Living Room, Dining Room, Primary Bedroom, Bedroom 2, Bedroom 4, Bedroom 5, Kitchen, Family Room, Basement, Bedroom 1
Basement Full, Fully Finished
Main Level Bedrooms 2
Interior
Interior Features Built-Ins, Carpet, Ceiling Fan(s), Combination Dining/Living, Dining Area
Hot Water Natural Gas
Heating Forced Air
Cooling Central A/C
Flooring Carpet, Ceramic Tile, Hardwood
Equipment Energy Efficient Appliances, Dryer, Dishwasher
Window Features Double Hung,Energy Efficient,Insulated
Appliance Energy Efficient Appliances, Dryer, Dishwasher
Heat Source Natural Gas
Exterior
Garage Spaces 4.0
Utilities Available Phone, Cable TV
Waterfront N
Water Access N
Roof Type Architectural Shingle
Accessibility None
Total Parking Spaces 4
Garage N
Building
Story 2
Foundation Block
Sewer Public Sewer
Water Public
Architectural Style Colonial
Level or Stories 2
Additional Building Above Grade, Below Grade
Structure Type Dry Wall
New Construction N
Schools
Elementary Schools Alexander
Middle Schools Emily C. Reynolds M.S.
High Schools Hamilton East-Steinert H.S.
School District Hamilton Township
Others
Senior Community No
Tax ID 03-01963-00008
Ownership Fee Simple
SqFt Source Assessor
Special Listing Condition Standard
Read Less

Bought with Michele L Garzio • Smires & Associates
GET MORE INFORMATION




