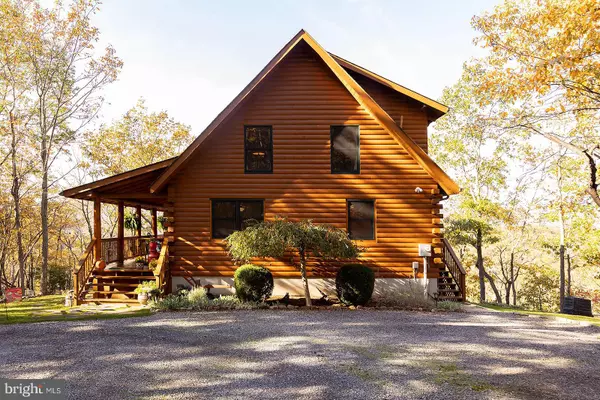For more information regarding the value of a property, please contact us for a free consultation.
1643 CROSSINGS VIEW RD Paw Paw, WV 25434
Want to know what your home might be worth? Contact us for a FREE valuation!

Our team is ready to help you sell your home for the highest possible price ASAP
Key Details
Sold Price $520,000
Property Type Single Family Home
Sub Type Detached
Listing Status Sold
Purchase Type For Sale
Square Footage 2,760 sqft
Price per Sqft $188
Subdivision The Crossing At Great Cacapon
MLS Listing ID WVHS2000770
Sold Date 01/18/22
Style Log Home,Cabin/Lodge
Bedrooms 3
Full Baths 2
HOA Fees $50/ann
HOA Y/N Y
Abv Grd Liv Area 1,760
Originating Board BRIGHT
Year Built 2005
Annual Tax Amount $1,361
Tax Year 2021
Lot Size 11.031 Acres
Acres 11.03
Property Description
Absolutely stunning "real" log home with breathtaking views, pristine condition, and in the sought after private gated river community of The Crossings at the Great Cacapon with security and less than 2 hrs from Dulles. Awe-inspiring interior with custom rustic hickory kitchen cabinets by local craftsman with quartz countertops and farm style sink. Custom comfort height hickory and oak bath vanities. First floor laundry/mud room. 100 amp generator panel with portable generator that could convert to whole home generator. Two separately deeded contiguous lots equaling just over 11 acres . One could be sold or used to build another home for family etc.. Abundant viewing of wildlife like deer, turkey, bear and flying squirrels. Amazing sightings of 3-4 eagles fly by the deck or windows per month..the perfect getaway!
Location
State WV
County Hampshire
Zoning 101
Rooms
Basement Daylight, Full, Heated, Improved, Walkout Level, Windows
Main Level Bedrooms 2
Interior
Hot Water Electric
Heating Heat Pump(s)
Cooling Central A/C
Fireplaces Number 2
Fireplace Y
Heat Source Electric
Exterior
Waterfront Y
Water Access Y
Accessibility None
Garage N
Building
Story 2.5
Foundation Permanent
Sewer On Site Septic
Water Well
Architectural Style Log Home, Cabin/Lodge
Level or Stories 2.5
Additional Building Above Grade, Below Grade
New Construction N
Schools
School District Hampshire County Schools
Others
Senior Community No
Tax ID 01 19A008400000000
Ownership Fee Simple
SqFt Source Assessor
Special Listing Condition Standard
Read Less

Bought with Erin Marie Davis • Pioneer Ridge Realty
GET MORE INFORMATION




