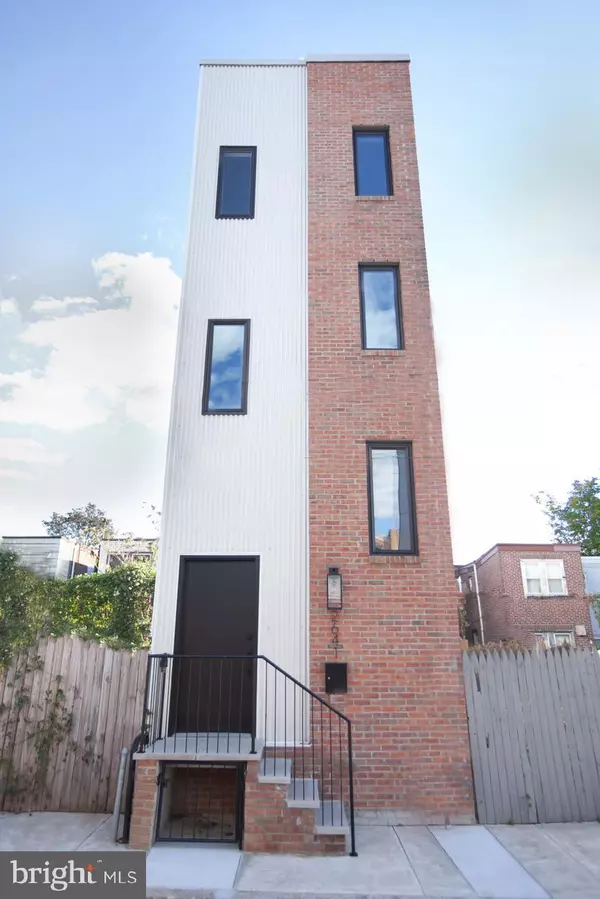For more information regarding the value of a property, please contact us for a free consultation.
2641 JANNEY ST Philadelphia, PA 19125
Want to know what your home might be worth? Contact us for a FREE valuation!

Our team is ready to help you sell your home for the highest possible price ASAP
Key Details
Sold Price $390,000
Property Type Townhouse
Sub Type Interior Row/Townhouse
Listing Status Sold
Purchase Type For Sale
Square Footage 1,824 sqft
Price per Sqft $213
Subdivision Olde Richmond
MLS Listing ID PAPH2044640
Sold Date 01/21/22
Style Straight Thru
Bedrooms 3
Full Baths 3
HOA Y/N N
Abv Grd Liv Area 1,824
Originating Board BRIGHT
Annual Tax Amount $245
Tax Year 2021
Lot Size 540 Sqft
Acres 0.01
Lot Dimensions 12.00 x 45.00
Property Description
Brick & metal sleek & beautiful 3 story new construction row home with 3 bedrooms & 3 bathrooms on a secluded street.
Enter into an open layout drenched with natural sunlight from the skylight above. Light colored oak hardwood floors lead to an open kitchen with custom reclaimed wood island that seats 4. White shaker style cabinets with dovetail joints, soft close drawers & black stone sink, black quartz countertop & black hardware make this chefs kitchen a true cooking experience.
The second floor has a spacious bedroom, full bath and walk in laundry room with front loaded washer/dryer with a picture window allowing the natural sunlight to flow through.
Third floor primary suite features a bedroom with large windows and full closet. Spacious primary bath with Moroccan cement tile by Cl, shower and double vanity.
A wet bar is located down the hall of the primary suite perfect for entertaining guests on the large roof deck with expansive center city views or brewing coffee without venturing down to the kitchen.
This home offers a 10 year tax abatement
Owner is a licensed real estate professional. Photos have been digitally enhanced.
Location
State PA
County Philadelphia
Area 19125 (19125)
Zoning RSA5
Rooms
Basement Fully Finished
Interior
Hot Water Natural Gas
Heating Central, Forced Air
Cooling Central A/C
Heat Source Natural Gas
Exterior
Waterfront N
Water Access N
Accessibility None
Garage N
Building
Story 3
Foundation Other
Sewer Public Sewer
Water Public
Architectural Style Straight Thru
Level or Stories 3
Additional Building Above Grade, Below Grade
New Construction Y
Schools
School District The School District Of Philadelphia
Others
Senior Community No
Tax ID 311242300
Ownership Fee Simple
SqFt Source Assessor
Special Listing Condition Standard
Read Less

Bought with Eric Maher • Keller Williams Real Estate-Blue Bell
GET MORE INFORMATION




