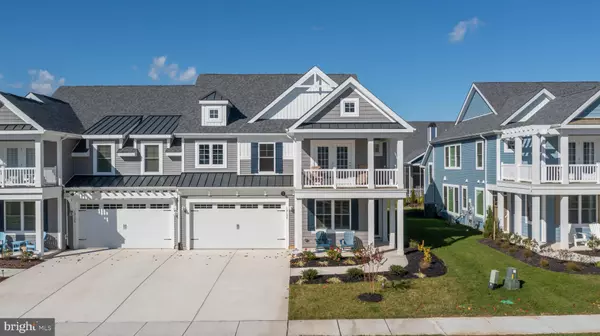For more information regarding the value of a property, please contact us for a free consultation.
19150 CAVENDISH WAY Lewes, DE 19958
Want to know what your home might be worth? Contact us for a FREE valuation!

Our team is ready to help you sell your home for the highest possible price ASAP
Key Details
Sold Price $760,000
Property Type Townhouse
Sub Type Interior Row/Townhouse
Listing Status Sold
Purchase Type For Sale
Square Footage 3,152 sqft
Price per Sqft $241
Subdivision Coastal Club
MLS Listing ID DESU2013900
Sold Date 03/04/22
Style Coastal,Contemporary
Bedrooms 6
Full Baths 3
Half Baths 1
HOA Fees $83/ann
HOA Y/N Y
Abv Grd Liv Area 3,152
Originating Board BRIGHT
Year Built 2020
Annual Tax Amount $1,837
Tax Year 2021
Lot Size 4,791 Sqft
Acres 0.11
Lot Dimensions 46.00 x 105.00
Property Description
Welcome to the only resort-style community in the Lewes and Rehoboth areas. Owning a home in Coastal Club is a way of life, one filled with fun, nature, adventure, and most importantly world-class amenities! If you are looking for resort-style living and close proximity to the Delaware Beaches then this is the home for you! This incredible, energy-efficient, 1-year young home was built by Schell Brothers and is going to knock your sandals off! As soon as you step onto the front porch and walk through the front door you will appreciate the attention to detail with the tray ceiling, custom paint throughout, custom window treatments, wide plank hardwood floors, and open concept floor plan. The front of the home features the study which could easily be used as another bedroom, the half bathroom, the laundry room, and the two-car garage. The spacious kitchen overlooks the dining area and the great room which features an impressive floor-to-ceiling stone fireplace and built-in cabinets. Blue kitchen cabinets, granite countertops, and stainless steel appliances finish out the coastal feel of this gourmet kitchen! The kitchen features a natural gas cooktop, microwave which is vented to the outside, dishwasher, double wall ovens, and a french door refrigerator as well as a beverage fridge. Walk out the great room patio door to your backyard oasis! The custom paver patio features a wood-burning fireplace, a built-in grill and cooking area with a huge granite countertop area, and a wonderful sitting & dining area under the pergola! The owner's suite even features a tray ceiling, two walk-in closets, and a coastal-inspired owner's bathroom with a large walk-in shower, separate water closet, and colorful double vanity. The second floor features a large loft area perfect for entertaining all of your family and guests as well as an additional owner's suite equipped with double vanity, large walk-in shower, and huge walk-in closet. In addition, there are three additional guest bedrooms and another guest bathroom. Step out of the one guest bedroom onto the covered porch. Coastal Club is truly Lewes' and Rehoboth's only resort-style community featuring indoor & outdoor pools, swim-up pool bar and clubhouse bar by Big Fish Grill, designated kiddie splash park with interactive fountain and pirate ship play area, state-of-the-art fitness center, outdoor tennis & pickleball, horseshoe, bocce courts, nature viewing areas, arts & crafts center, community garden and farm stand, dog park and 3.1-mile walking trail. Living the club life is the mantra you will live by at Coastal Club! You owe it to yourself to tour this home and see how you could be enjoying the club life! The Coastal Club community is unique as it allows for weekly rentals. Even though this home was never rented, a home of this stature would rent easily during the summer months for approximately $3,750 to $4,400 per week and has the potential to gross more than $60,000 per year. The home is being offered fully furnished!
Location
State DE
County Sussex
Area Lewes Rehoboth Hundred (31009)
Zoning MR
Rooms
Other Rooms Dining Room, Primary Bedroom, Bedroom 3, Bedroom 4, Bedroom 5, Kitchen, Foyer, Great Room, Laundry, Loft, Bedroom 6, Primary Bathroom, Full Bath, Half Bath
Main Level Bedrooms 2
Interior
Interior Features Attic, Kitchen - Island, Entry Level Bedroom, Carpet, Dining Area, Floor Plan - Open, Primary Bath(s), Pantry, Stall Shower, Tub Shower, Upgraded Countertops, Walk-in Closet(s), Wood Floors
Hot Water Tankless
Heating Forced Air
Cooling Central A/C
Flooring Carpet, Hardwood, Tile/Brick, Vinyl
Fireplaces Type Heatilator, Stone
Equipment Cooktop, Exhaust Fan, Icemaker, Refrigerator, Oven - Self Cleaning, Water Heater - Tankless, Built-In Microwave, Dryer, Washer
Fireplace Y
Appliance Cooktop, Exhaust Fan, Icemaker, Refrigerator, Oven - Self Cleaning, Water Heater - Tankless, Built-In Microwave, Dryer, Washer
Heat Source Natural Gas
Laundry Main Floor, Hookup
Exterior
Exterior Feature Balcony, Porch(es), Patio(s)
Garage Garage Door Opener
Garage Spaces 4.0
Utilities Available Under Ground
Amenities Available Community Center, Fitness Center, Gated Community, Jog/Walk Path, Pool - Outdoor, Swimming Pool, Tennis Courts
Waterfront N
Water Access N
Roof Type Architectural Shingle
Street Surface Black Top
Accessibility 2+ Access Exits
Porch Balcony, Porch(es), Patio(s)
Attached Garage 2
Total Parking Spaces 4
Garage Y
Building
Lot Description Cleared
Story 2
Foundation Slab
Sewer Public Sewer
Water Public
Architectural Style Coastal, Contemporary
Level or Stories 2
Additional Building Above Grade, Below Grade
Structure Type High,Dry Wall
New Construction N
Schools
School District Cape Henlopen
Others
HOA Fee Include Common Area Maintenance,Pool(s),Security Gate
Senior Community No
Tax ID 334-11.00-693.00
Ownership Fee Simple
SqFt Source Estimated
Security Features Security Gate
Horse Property N
Special Listing Condition Standard
Read Less

Bought with Steven C Gilbert • Keller Williams Realty
GET MORE INFORMATION




