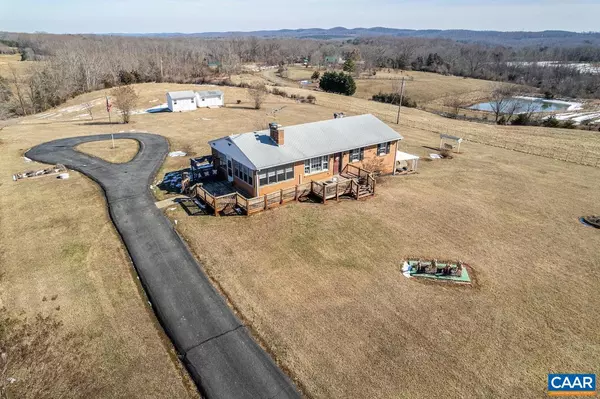For more information regarding the value of a property, please contact us for a free consultation.
7162 JAMES RIVER RD Shipman, VA 22971
Want to know what your home might be worth? Contact us for a FREE valuation!

Our team is ready to help you sell your home for the highest possible price ASAP
Key Details
Sold Price $300,244
Property Type Single Family Home
Sub Type Detached
Listing Status Sold
Purchase Type For Sale
Square Footage 2,392 sqft
Price per Sqft $125
Subdivision Unknown
MLS Listing ID 626239
Sold Date 03/24/22
Style Ranch/Rambler
Bedrooms 3
Full Baths 1
HOA Y/N N
Abv Grd Liv Area 1,352
Originating Board CAAR
Year Built 1976
Annual Tax Amount $881
Tax Year 2021
Lot Size 1.500 Acres
Acres 1.5
Property Description
Solid built and well maintained brick ranch on full basement. Beautifully situated on 1.5 fenced acres with paved circular drive and views of mountains, pastures and a pond; has amazing sunrises! The large open yard is ideal for play, pets, and/or gardening. Many extras such as large decks for outdoor living, hardwood floors (NO carpet!), wood burning fireplace, sunroom or family room, and full open basement with plenty of room for expansion and potential in-law suite; already has partial kitchen and walks out to a private covered patio with views. Numerous updates such as new HVAC in 2018, fresh paint, new flooring including full basement, and some updates to kitchen and bathroom with flooring/countertops etc? Fiber optic internet available with pre-registration. There are multiple out buildings for additional storage. Ideal location between Charlottesville and Lynchburg and only 7.5 miles to Lovingston town hub with grocery, fuel, fitness, dining, and more!,Formica Counter,Wood Cabinets,Oil Tank Above Ground,Fireplace in Living Room
Location
State VA
County Nelson
Zoning A-1
Rooms
Other Rooms Living Room, Dining Room, Primary Bedroom, Kitchen, Sun/Florida Room, Laundry, Recreation Room, Full Bath, Additional Bedroom
Basement Fully Finished, Full, Heated, Interior Access, Walkout Level, Windows
Main Level Bedrooms 3
Interior
Interior Features Breakfast Area, Kitchen - Eat-In, Entry Level Bedroom
Heating Heat Pump(s)
Cooling Programmable Thermostat, Heat Pump(s)
Flooring Ceramic Tile, Hardwood, Laminated
Fireplaces Number 1
Fireplaces Type Brick, Wood
Equipment Dryer, Washer, Oven/Range - Electric, Refrigerator, Energy Efficient Appliances
Fireplace Y
Appliance Dryer, Washer, Oven/Range - Electric, Refrigerator, Energy Efficient Appliances
Heat Source Oil, None
Exterior
Exterior Feature Deck(s), Patio(s)
Fence Other, Chain Link, Fully
Utilities Available Electric Available
View Mountain, Pasture, Water, Garden/Lawn
Roof Type Composite
Accessibility None
Porch Deck(s), Patio(s)
Garage N
Building
Lot Description Landscaping, Level, Open, Sloping
Story 1
Foundation Block
Sewer Septic Exists
Water Well
Architectural Style Ranch/Rambler
Level or Stories 1
Additional Building Above Grade, Below Grade
Structure Type High
New Construction N
Schools
Elementary Schools Tye River
Middle Schools Nelson
High Schools Nelson
School District Nelson County Public Schools
Others
Senior Community No
Ownership Other
Security Features Smoke Detector
Special Listing Condition Standard
Read Less

Bought with KENNETH CRAWFORD • FOUR RIVERS REALTY GROUP
GET MORE INFORMATION




