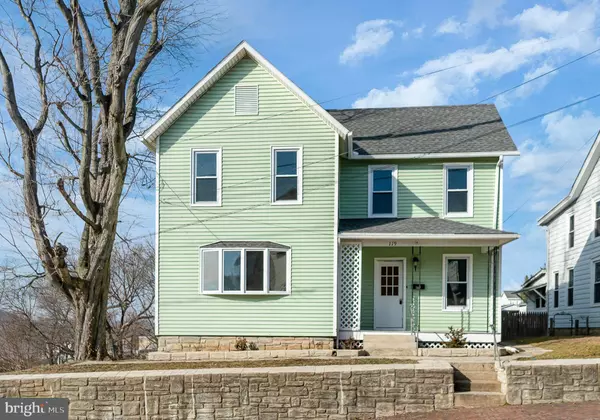For more information regarding the value of a property, please contact us for a free consultation.
119 PINE ST Millersburg, PA 17061
Want to know what your home might be worth? Contact us for a FREE valuation!

Our team is ready to help you sell your home for the highest possible price ASAP
Key Details
Sold Price $225,000
Property Type Single Family Home
Sub Type Detached
Listing Status Sold
Purchase Type For Sale
Square Footage 3,256 sqft
Price per Sqft $69
Subdivision None Available
MLS Listing ID PADA2009220
Sold Date 03/29/22
Style Traditional
Bedrooms 5
Full Baths 2
HOA Y/N N
Abv Grd Liv Area 2,856
Originating Board BRIGHT
Year Built 1900
Annual Tax Amount $3,061
Tax Year 2021
Lot Size 0.530 Acres
Acres 0.53
Property Description
This spacious rehabbed home on over a half acre with river views is ready for its new owner. The first floor features a large great room with tray ceiling and a beautiful stone fireplace accent suitable for electric logs, formal dining room with chair rail and wainscoting, updated kitchen with new stainless steel appliances and large island, a first floor bedroom which could also be used as a den and a brand new full bath. Upstairs you'll find 4 bedrooms and another new full bath. And if that's still not enough space for your needs, the lower level is all ready for a family room, just add some flooring. New laminate flooring and fresh paint throughout. Walk up attic for additional storage. Outside you'll find a large 2 tier deck with river views, a shed and 3 off street parking spots in the rear. Additional features include a new roof and double pane windows throughout.
Location
State PA
County Dauphin
Area Millersburg Boro (14045)
Zoning OT
Rooms
Other Rooms Dining Room, Bedroom 2, Bedroom 3, Bedroom 4, Bedroom 5, Kitchen, Family Room, Bedroom 1, Great Room, Bathroom 1, Bathroom 2
Basement Full, Partially Finished
Main Level Bedrooms 1
Interior
Interior Features Attic, Ceiling Fan(s), Chair Railings, Entry Level Bedroom, Floor Plan - Traditional, Formal/Separate Dining Room, Kitchen - Island, Wainscotting
Hot Water Oil
Heating Baseboard - Hot Water
Cooling None
Equipment Dishwasher, Oven/Range - Electric, Range Hood, Refrigerator, Stainless Steel Appliances
Fireplace N
Window Features Double Pane
Appliance Dishwasher, Oven/Range - Electric, Range Hood, Refrigerator, Stainless Steel Appliances
Heat Source Oil
Laundry Main Floor, Hookup
Exterior
Exterior Feature Porch(es), Deck(s)
Garage Spaces 3.0
Water Access N
View River
Street Surface Paved
Accessibility None
Porch Porch(es), Deck(s)
Road Frontage Boro/Township
Total Parking Spaces 3
Garage N
Building
Story 2
Foundation Stone
Sewer Public Sewer
Water Public
Architectural Style Traditional
Level or Stories 2
Additional Building Above Grade, Below Grade
New Construction N
Schools
Elementary Schools Lenkerville
Middle Schools Millersburg Middle School
High Schools Millersburg Area High School
School District Millersburg Area
Others
Senior Community No
Tax ID 45-013-008-000-0000
Ownership Fee Simple
SqFt Source Estimated
Acceptable Financing Cash, Conventional, FHA, USDA, VA
Horse Property N
Listing Terms Cash, Conventional, FHA, USDA, VA
Financing Cash,Conventional,FHA,USDA,VA
Special Listing Condition Standard
Read Less

Bought with DAVID J WINTER • Better Homes and Gardens Real Estate Capital Area
GET MORE INFORMATION




