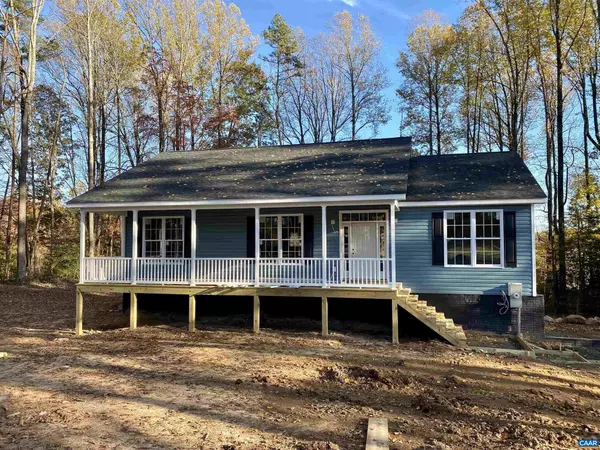For more information regarding the value of a property, please contact us for a free consultation.
1019 FIREHOUSE RD Louisa, VA 23093
Want to know what your home might be worth? Contact us for a FREE valuation!

Our team is ready to help you sell your home for the highest possible price ASAP
Key Details
Sold Price $379,950
Property Type Single Family Home
Sub Type Detached
Listing Status Sold
Purchase Type For Sale
Square Footage 2,400 sqft
Price per Sqft $158
Subdivision Unknown
MLS Listing ID 624984
Sold Date 04/04/22
Style Ranch/Rambler
Bedrooms 3
Full Baths 3
HOA Y/N N
Abv Grd Liv Area 1,500
Originating Board CAAR
Year Built 2021
Tax Year 2021
Lot Size 1.900 Acres
Acres 1.9
Property Description
Welcome to 1019 Firehouse Drive Quality New Construction COMCAST is available!!!! Beautiful NEW Rancher with TONS of upgrades!!! 3 Bedrooms 3 Full Baths. Open Floor plan with Vaulted Ceilings, Master bedroom is private with Vaulted ceilings, walk in closet. Master bath will have tiled flooring, tile shower, washer & dryer, upgraded vanities and fixtures! LVP flooring will be throughout the rest of the main level and guest bathroom/bedrooms. Guest bedrooms are opposite side of the home from the Master bedroom. Kitchen will have white cabinets and a Java colored Island with Granite Countertops and a tile floor. Full basement features a large recreational room with LVP flooring, a full bath, additional laundry room with full size washer & dryer and a 2 car garage. Basement can be accessed from the interior of the home or exterior and walks out into the back yard. Nice oversized deck has beautiful views of the woods and neighboring pasture. 1,500 finished sq ft on the main level, 900 finished sq ft in the basement and 600 sq ft garage. You will fall in love with the finishes on this well constructed home. Estimated completion date is March 2022. Pictures are of a similar home.,Painted Cabinets,White Cabinets,Wood Cabinets
Location
State VA
County Louisa
Zoning R-2
Rooms
Other Rooms Living Room, Dining Room, Primary Bedroom, Kitchen, Family Room, Laundry, Primary Bathroom, Full Bath, Additional Bedroom
Basement Full, Heated, Interior Access, Outside Entrance, Partially Finished, Walkout Level, Windows
Main Level Bedrooms 3
Interior
Interior Features Walk-in Closet(s), Kitchen - Island, Recessed Lighting, Entry Level Bedroom
Heating Heat Pump(s)
Cooling Central A/C, Heat Pump(s)
Flooring Ceramic Tile
Equipment Dryer, Washer/Dryer Stacked, Washer, Dishwasher, Oven/Range - Electric, Microwave, Refrigerator
Fireplace N
Appliance Dryer, Washer/Dryer Stacked, Washer, Dishwasher, Oven/Range - Electric, Microwave, Refrigerator
Exterior
Exterior Feature Deck(s), Porch(es)
Garage Garage - Side Entry, Basement Garage
View Garden/Lawn
Roof Type Architectural Shingle
Accessibility None
Porch Deck(s), Porch(es)
Road Frontage Public
Garage Y
Building
Lot Description Sloping, Partly Wooded
Story 1
Foundation Concrete Perimeter
Sewer Approved System
Water Well
Architectural Style Ranch/Rambler
Level or Stories 1
Additional Building Above Grade, Below Grade
New Construction Y
Schools
Elementary Schools Trevilians
Middle Schools Louisa
High Schools Louisa
School District Louisa County Public Schools
Others
Senior Community No
Ownership Other
Special Listing Condition Standard
Read Less

Bought with Default Agent • Default Office
GET MORE INFORMATION




