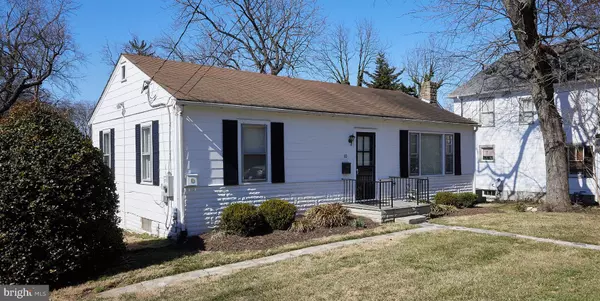For more information regarding the value of a property, please contact us for a free consultation.
10 LAIRD ST Rockville, MD 20850
Want to know what your home might be worth? Contact us for a FREE valuation!

Our team is ready to help you sell your home for the highest possible price ASAP
Key Details
Sold Price $614,600
Property Type Single Family Home
Sub Type Detached
Listing Status Sold
Purchase Type For Sale
Square Footage 1,704 sqft
Price per Sqft $360
Subdivision West End Park
MLS Listing ID MDMC2040172
Sold Date 04/15/22
Style Ranch/Rambler
Bedrooms 4
Full Baths 3
HOA Y/N N
Abv Grd Liv Area 1,356
Originating Board BRIGHT
Year Built 1950
Annual Tax Amount $6,475
Tax Year 2021
Lot Size 0.250 Acres
Acres 0.25
Property Description
Welcome to 10 Laird Street. Single family homes in the city for under $600,000 are quickly becoming a thing of the past! This affordable, charming and move-in-ready single family home offers an unbeatable Rockville City location. The main floor features 3 BR and 2 Full BA with ample living space, hardwood floors and table space kitchen. Lower level basement boasts ample storage space, walk out to beautiful backyard and a one bedroom/one full bathroom apartment with separate patio entrance and great potential. Home has updated mechanical systems. The beautiful spacious yard has a large shed and off street parking. Within easy walking distance through the neighborhood to the dynamic Rockville Town Center with its shops, restaurants, entertainment, METRO and other transportation options. Easy access to 270. Also walking distance through established historic neighborhood to elementary, middle and high schools; extensive park with sports field, indoor and outdoor pools, fitness center and more. The close by amenities and charm are unbeatable. Many improvements have been made. See Improvements and Amenities 10 Laird Street" attached. Open house Sunday March 13 from 1-3 p.m. Offers due Monday 3/14 at 6:00 p.m. and presented Tues 3/15.
Location
State MD
County Montgomery
Zoning R60
Rooms
Basement Daylight, Partial, Connecting Stairway, Outside Entrance, Rear Entrance
Main Level Bedrooms 3
Interior
Interior Features 2nd Kitchen, Entry Level Bedroom, Kitchen - Eat-In, Wood Floors
Hot Water Natural Gas
Heating Central
Cooling Window Unit(s)
Flooring Hardwood, Vinyl
Equipment Built-In Range, Oven/Range - Gas, Refrigerator, Washer, Dryer, Icemaker
Fireplace N
Appliance Built-In Range, Oven/Range - Gas, Refrigerator, Washer, Dryer, Icemaker
Heat Source Natural Gas
Exterior
Garage Spaces 4.0
Waterfront N
Water Access N
Roof Type Architectural Shingle
Accessibility Other
Total Parking Spaces 4
Garage N
Building
Story 2
Foundation Slab, Block
Sewer Public Sewer
Water Public
Architectural Style Ranch/Rambler
Level or Stories 2
Additional Building Above Grade, Below Grade
New Construction N
Schools
Elementary Schools Beall
Middle Schools Julius West
High Schools Richard Montgomery
School District Montgomery County Public Schools
Others
Senior Community No
Tax ID 160400228590
Ownership Fee Simple
SqFt Source Estimated
Acceptable Financing Cash, Conventional, FHA, VA
Listing Terms Cash, Conventional, FHA, VA
Financing Cash,Conventional,FHA,VA
Special Listing Condition Standard
Read Less

Bought with Kellie Plucinski • Long & Foster Real Estate, Inc.
GET MORE INFORMATION




