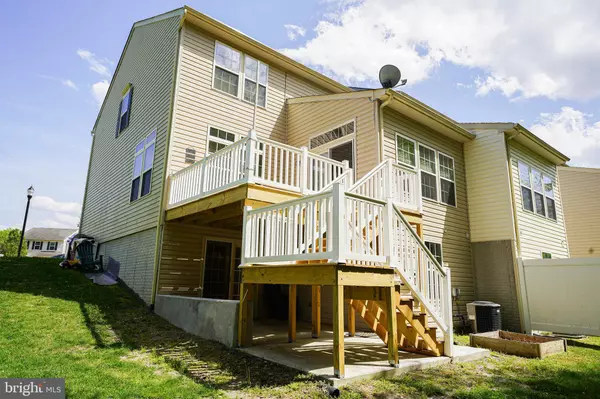For more information regarding the value of a property, please contact us for a free consultation.
436 STREAM VALLEY CT Salisbury, MD 21804
Want to know what your home might be worth? Contact us for a FREE valuation!

Our team is ready to help you sell your home for the highest possible price ASAP
Key Details
Sold Price $266,001
Property Type Townhouse
Sub Type End of Row/Townhouse
Listing Status Sold
Purchase Type For Sale
Square Footage 2,592 sqft
Price per Sqft $102
Subdivision The Preserve At Aydelotte Farm
MLS Listing ID MDWC2005036
Sold Date 05/31/22
Style Contemporary
Bedrooms 4
Full Baths 3
Half Baths 1
HOA Fees $70/mo
HOA Y/N Y
Abv Grd Liv Area 1,738
Originating Board BRIGHT
Year Built 2010
Annual Tax Amount $3,467
Tax Year 2022
Lot Size 5,388 Sqft
Acres 0.12
Lot Dimensions 0.00 x 0.00
Property Description
Why wait for new construction! Move-in ready end-unit 3-4BR + office, 3.5BA townhome in the Preserves at Aydelotte Farm. Low HOA dues $70/mo. Save tons of money on electric with solar panels - owned NOT leased! Set on a culdesac, no-through street, on a homesite backing to trees, just minutes to shopping, dining, and entertainment. Great floorplan - welcoming living room with hardwood through into the dining, kitchen, and sunroom. Updated kitchen with gas cooking, quartz counters opens into the spacious dining area, and into the sunroom which exits onto the multi-level deck overlooking the trees. Laundry room leads to the 1-car attached garage, and a half bath completes this floor. The finished basement offers huge living spaces - previously used as a 4th bedroom, a large office, and a craft/studio room - also features a full bath, and walk-out access to the covered patio. The 2nd floor features the primary bedroom - walk-in closet, full, en-suite bath - double sink vanity, tub/shower combo, linen closet. 2 additional bedrooms, and a 3rd full bath. Call today - this home won't last long! Current dishwasher is being replaced. Sizes, taxes approximate.
Location
State MD
County Wicomico
Area Wicomico Northeast (23-02)
Zoning PRD
Interior
Interior Features Breakfast Area, Carpet, Ceiling Fan(s), Combination Kitchen/Dining, Dining Area, Family Room Off Kitchen, Floor Plan - Open, Kitchen - Island, Primary Bath(s), Stall Shower, Tub Shower, Upgraded Countertops, Walk-in Closet(s), Wood Floors
Hot Water Electric
Heating Heat Pump(s)
Cooling Central A/C
Flooring Hardwood, Partially Carpeted
Equipment Built-In Microwave, Dishwasher, Oven/Range - Gas, Refrigerator, Water Heater
Appliance Built-In Microwave, Dishwasher, Oven/Range - Gas, Refrigerator, Water Heater
Heat Source Electric
Exterior
Parking Features Additional Storage Area, Garage - Front Entry, Inside Access
Garage Spaces 2.0
Water Access N
Roof Type Architectural Shingle
Accessibility 2+ Access Exits
Attached Garage 1
Total Parking Spaces 2
Garage Y
Building
Lot Description Cul-de-sac, No Thru Street, Backs - Open Common Area, Backs to Trees
Story 3
Foundation Permanent
Sewer Public Sewer
Water Public
Architectural Style Contemporary
Level or Stories 3
Additional Building Above Grade, Below Grade
New Construction N
Schools
Elementary Schools Beaver Run
Middle Schools Wicomico
High Schools Wicomico
School District Wicomico County Public Schools
Others
Senior Community No
Tax ID 2305126193
Ownership Fee Simple
SqFt Source Assessor
Special Listing Condition Standard
Read Less

Bought with Karl Von Kirchhoff III • Long & Foster Real Estate, Inc.
GET MORE INFORMATION




