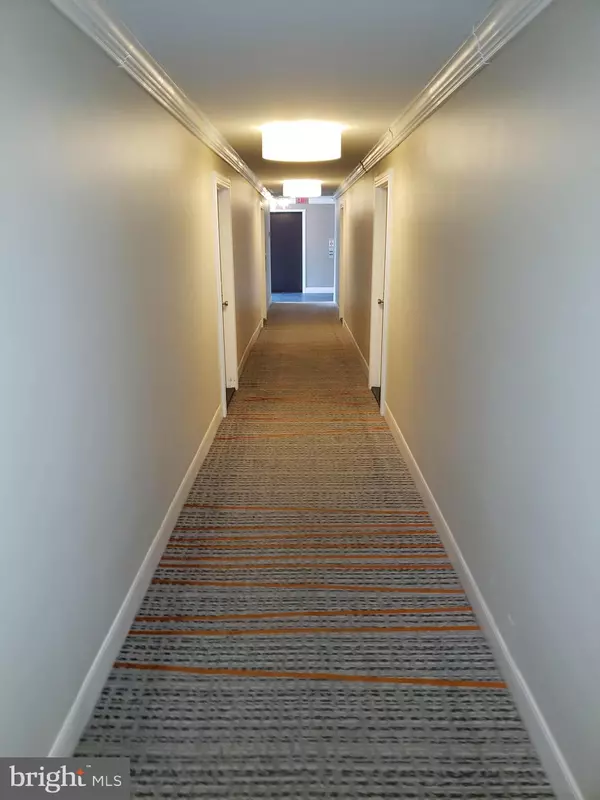For more information regarding the value of a property, please contact us for a free consultation.
2939 VAN NESS ST NW #1140 Washington, DC 20008
Want to know what your home might be worth? Contact us for a FREE valuation!

Our team is ready to help you sell your home for the highest possible price ASAP
Key Details
Sold Price $297,500
Property Type Single Family Home
Sub Type Unit/Flat/Apartment
Listing Status Sold
Purchase Type For Sale
Square Footage 575 sqft
Price per Sqft $517
Subdivision Forest Hills
MLS Listing ID DCDC2039222
Sold Date 05/19/22
Style Unit/Flat
Bedrooms 1
Full Baths 1
HOA Fees $663/mo
HOA Y/N Y
Abv Grd Liv Area 575
Originating Board BRIGHT
Year Built 1964
Annual Tax Amount $2,091
Tax Year 2021
Property Description
Wow! - Rare unit, with balcony, assigned parking and storage available. - This lovely, Jr.-1-bedroom with all utilities included in the condo fee. This Van Ness East condo offers stainless steel kitchen appliances. The bathroom has been updated with brushed nickel faucets and elegant Rapolano Mosaic tile. This unit has Driftwood Oak style flooring throughout and a fabulous grand entrance way from the main room to the 8'X12.5' bedroom that can be completely closed off with two stylish 30" 2-panel pocket doors that tuck away neatly when open. Yes, this unit offers all the comfort and conveniences you could ever want. Relax on the private balcony with tranquil views overlooking Rock Creek National Park. Workout in the fitness center or take a refreshing dip in one of the two swimming pools available to you during season (COVID restrictions apply). This unit is conveniently located near shopping and the Van Ness Metro rail. - This unit also comes with garage parking.
Location
State DC
County Washington
Zoning R2
Rooms
Main Level Bedrooms 1
Interior
Interior Features Combination Dining/Living, Crown Moldings, Floor Plan - Traditional, Kitchen - Efficiency, Upgraded Countertops, Bathroom - Tub Shower, Walk-in Closet(s)
Hot Water Other
Heating Forced Air
Cooling Central A/C
Equipment Built-In Microwave, Disposal, Energy Efficient Appliances, Exhaust Fan, Oven/Range - Gas, Stainless Steel Appliances, Stove
Window Features Screens,Sliding
Appliance Built-In Microwave, Disposal, Energy Efficient Appliances, Exhaust Fan, Oven/Range - Gas, Stainless Steel Appliances, Stove
Heat Source Other
Exterior
Parking Features Inside Access, Additional Storage Area, Covered Parking
Garage Spaces 1.0
Parking On Site 1
Water Access N
Accessibility No Stairs, Other
Attached Garage 1
Total Parking Spaces 1
Garage Y
Building
Story 1
Unit Features Hi-Rise 9+ Floors
Sewer Public Sewer
Water Public
Architectural Style Unit/Flat
Level or Stories 1
Additional Building Above Grade, Below Grade
New Construction N
Schools
School District District Of Columbia Public Schools
Others
Senior Community No
Tax ID 2049//2281
Ownership Condominium
Special Listing Condition Standard
Read Less

Bought with Valeriia Solodka • Redfin Corp
GET MORE INFORMATION




