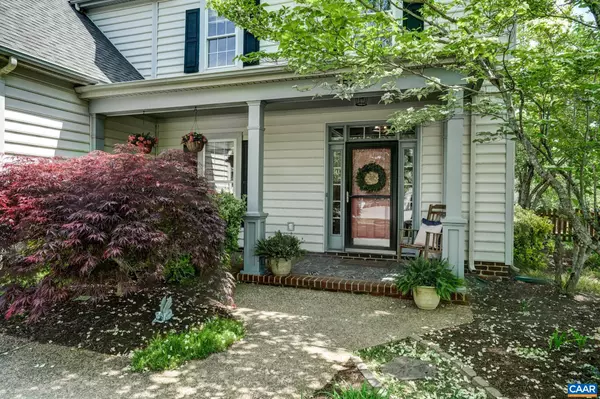For more information regarding the value of a property, please contact us for a free consultation.
1520 JARMAN LAKE RD Crozet, VA 22932
Want to know what your home might be worth? Contact us for a FREE valuation!

Our team is ready to help you sell your home for the highest possible price ASAP
Key Details
Sold Price $575,000
Property Type Single Family Home
Sub Type Detached
Listing Status Sold
Purchase Type For Sale
Square Footage 2,241 sqft
Price per Sqft $256
Subdivision Grayrock
MLS Listing ID 629941
Sold Date 06/15/22
Style Other
Bedrooms 4
Full Baths 2
Half Baths 1
HOA Fees $28/ann
HOA Y/N Y
Abv Grd Liv Area 2,241
Originating Board CAAR
Year Built 2000
Annual Tax Amount $3,293
Tax Year 2021
Lot Size 0.300 Acres
Acres 0.3
Property Description
Updated home on a large corner lot in CROZET'S GRAYROCK NEIGHBORHOOD! Very CONVENIENT location - less than 1 mile to Old Trail Village Center, Downtown Crozet, and King Family Vineyard; the Crozet Connect bus stop right across the street; neighborhood playground three lots down! Home is fresh and inviting with tons of natural light. Recent UPDATES include HVAC, water heaters, owner's bath, kitchen, flooring, fresh paint and much more - please see full list! Enjoy the MOUNTAIN VIEWS from the front porch, a LARGE FLAT FENCED YARD with shed, garden, and fire pit area, and ALL that CROZET has to offer! Make this house your new home! Owner/Agent.,Painted Cabinets,Soapstone Counter,Wood Cabinets,Bus on City Route,Fireplace in Family Room
Location
State VA
County Albemarle
Zoning R-4
Rooms
Other Rooms Dining Room, Primary Bedroom, Kitchen, Family Room, Foyer, Primary Bathroom, Additional Bedroom
Interior
Interior Features Kitchen - Eat-In, Pantry, Recessed Lighting
Heating Central, Heat Pump(s)
Cooling Central A/C, Heat Pump(s)
Flooring Tile/Brick
Fireplaces Number 1
Fireplaces Type Gas/Propane
Equipment Dryer, Washer, Dishwasher, Disposal, Oven/Range - Gas, Microwave, Refrigerator, ENERGY STAR Clothes Washer
Fireplace Y
Window Features Double Hung,Screens,Vinyl Clad,Transom
Appliance Dryer, Washer, Dishwasher, Disposal, Oven/Range - Gas, Microwave, Refrigerator, ENERGY STAR Clothes Washer
Heat Source Propane - Owned
Exterior
Exterior Feature Patio(s), Porch(es)
Garage Other, Garage - Side Entry
Fence Fully
Amenities Available Tot Lots/Playground
View Mountain, Other, Garden/Lawn
Roof Type Composite
Accessibility None
Porch Patio(s), Porch(es)
Road Frontage Public
Garage Y
Building
Lot Description Landscaping, Sloping
Story 2
Foundation Slab
Sewer Public Sewer
Water Public
Architectural Style Other
Level or Stories 2
Additional Building Above Grade, Below Grade
Structure Type 9'+ Ceilings,Vaulted Ceilings,Cathedral Ceilings
New Construction N
Schools
Elementary Schools Brownsville
Middle Schools Henley
High Schools Western Albemarle
School District Albemarle County Public Schools
Others
HOA Fee Include Common Area Maintenance,Insurance,Reserve Funds
Ownership Other
Security Features Smoke Detector
Special Listing Condition Standard
Read Less

Bought with THE CROMER TEAM • NEST REALTY GROUP
GET MORE INFORMATION




