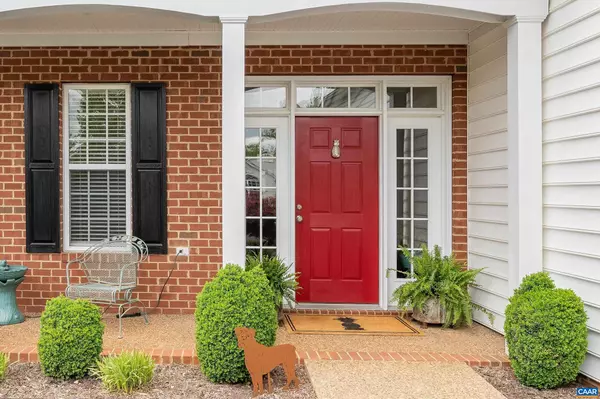For more information regarding the value of a property, please contact us for a free consultation.
2024 VISTA VIEW LN Crozet, VA 22932
Want to know what your home might be worth? Contact us for a FREE valuation!

Our team is ready to help you sell your home for the highest possible price ASAP
Key Details
Sold Price $665,000
Property Type Single Family Home
Sub Type Detached
Listing Status Sold
Purchase Type For Sale
Square Footage 3,579 sqft
Price per Sqft $185
Subdivision Western Ridge
MLS Listing ID 630375
Sold Date 06/27/22
Style Traditional
Bedrooms 4
Full Baths 3
Half Baths 3
Condo Fees $50
HOA Fees $40
HOA Y/N Y
Abv Grd Liv Area 3,579
Originating Board CAAR
Year Built 2001
Annual Tax Amount $4,369
Tax Year 2022
Lot Size 0.350 Acres
Acres 0.35
Property Description
Located in a popular Western Albemarle neighborhood with walking trails, pool, clubhouse, tennis and sport courts this home offers one level living and is loaded with extra details. The current owners updated the interior with fresh paint, new hardwood floors on the first floor, renovated master bath and beautiful new kitchen. The floor plan is perfectly designed to capture the outside as the foyer leads directly into a vaulted living room with two sided gas fireplace. Off the great room is a screen porch which opens to a fenced rear yard with extensive landscaping and privacy hedges. Back inside is a formal dining room with tray ceiling and den or home office. A first floor master suite includes a his and her dual bathroom with two sinks and commodes and a large tile shower and soaking tub. One of the best features is the newly renovated kitchen with top of the line appliances and beautiful cabinetry and tops. The kitchen opens to a breakfast area and great room with gas fireplace. Upstairs is a loft, second master suite and 2 additional bedrooms with jack and jill bath. Large windows, french doors, arched doorways and extensive trim detail add to the special features and make this home standout!,Granite Counter,Wood Cabinets,Fireplace in Great Room,Fireplace in Living Room
Location
State VA
County Albemarle
Zoning R-4
Rooms
Other Rooms Living Room, Dining Room, Primary Bedroom, Kitchen, Foyer, Study, Great Room, Laundry, Loft, Bonus Room, Primary Bathroom, Full Bath, Half Bath, Additional Bedroom
Main Level Bedrooms 1
Interior
Interior Features Breakfast Area, Kitchen - Eat-In, Recessed Lighting, Entry Level Bedroom, Primary Bath(s)
Heating Forced Air, Heat Pump(s)
Cooling Heat Pump(s)
Flooring Carpet, Hardwood
Fireplaces Number 2
Fireplaces Type Gas/Propane
Equipment Washer/Dryer Hookups Only, Dishwasher, Disposal, Oven/Range - Gas, Microwave, Refrigerator
Fireplace Y
Appliance Washer/Dryer Hookups Only, Dishwasher, Disposal, Oven/Range - Gas, Microwave, Refrigerator
Heat Source Propane - Owned
Exterior
Exterior Feature Patio(s), Porch(es), Screened
Garage Garage - Side Entry
Fence Other
Amenities Available Club House, Tot Lots/Playground, Tennis Courts, Picnic Area, Swimming Pool, Jog/Walk Path
View Garden/Lawn
Roof Type Architectural Shingle
Accessibility None
Porch Patio(s), Porch(es), Screened
Garage Y
Building
Lot Description Private, Open, Landscaping, Cul-de-sac
Story 2
Foundation Slab
Sewer Public Sewer
Water Public
Architectural Style Traditional
Level or Stories 2
Additional Building Above Grade, Below Grade
Structure Type Vaulted Ceilings,Cathedral Ceilings
New Construction N
Schools
Elementary Schools Brownsville
Middle Schools Henley
High Schools Western Albemarle
School District Albemarle County Public Schools
Others
HOA Fee Include Common Area Maintenance,Pool(s),Management
Ownership Other
Special Listing Condition Standard
Read Less

Bought with SUSAN RERES • HOWARD HANNA ROY WHEELER REALTY - CHARLOTTESVILLE
GET MORE INFORMATION




