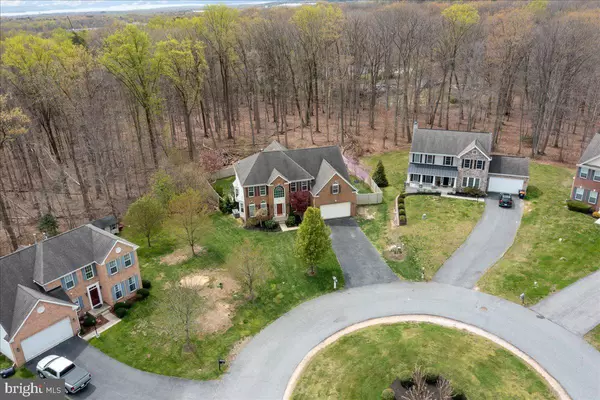For more information regarding the value of a property, please contact us for a free consultation.
204 BETHEL SPRINGS DR North East, MD 21901
Want to know what your home might be worth? Contact us for a FREE valuation!

Our team is ready to help you sell your home for the highest possible price ASAP
Key Details
Sold Price $605,000
Property Type Single Family Home
Sub Type Detached
Listing Status Sold
Purchase Type For Sale
Square Footage 5,393 sqft
Price per Sqft $112
Subdivision Bethel Springs Ii
MLS Listing ID MDCC2004504
Sold Date 06/27/22
Style Colonial
Bedrooms 5
Full Baths 4
HOA Fees $25/mo
HOA Y/N Y
Abv Grd Liv Area 3,993
Originating Board BRIGHT
Year Built 2007
Annual Tax Amount $4,269
Tax Year 2021
Lot Size 0.505 Acres
Acres 0.51
Property Description
OFFER DEADLINE IS May 3rd at 12 noon. Just in time for the upcoming summer season. Welcome Home to 204 Bethel Springs Drive! This magnificent brick front 2-story colonial home sits on a premium half acre lot on a cul-de-sac with a beautiful, wooded backdrop and a saltwater pool. Boasting 5 bedrooms and 4 full bathrooms across a sprawling 5921 square feet. As you enter the front door, you are greeted by a dramatic two-story center hall foyer with a butterfly staircase, flanked by a formal living room with crown molding, bay window and a dining room with recessed tray ceiling, chair rail, and crown molding. Both rooms feature hardwood floors. The chef in the family will be delighted to prepare meals in this gourmet kitchen featuring cherry cabinetry topped with granite countertops, a large granite center island, double ovens, a gas cooktop and a walk-in pantry. The kitchen is open to a sun-drenched morning room with a pellet stove and an abundance of windows offering spectacular views of the private rear yard. The family room is large and super cozy with a beautiful stone fireplace and floor to ceiling windows. The first floor also features an office/den or if you need a first-floor bedroom (5th) this would ideally suit as there is a full bathroom just outside of it in the hallway with a walk-in shower. First floor laundry/mudroom complete the main level. On the upper level, the primary suite is dreamy with a huge sitting room, a recessed tray ceiling with ceiling fan and offers a luxurious five-piece master bath with a deep soaking tub flanked with architectural columns, separate tile shower, pretty tile floors, dual vanities, and a huge walk-in closet. Bedrooms 2&3 share a Jack and Jill bath and the 4th bedroom is a prince/princess suite with its own full bath and walk-in closet. Theres still more. You will absolutely love this walk-out basement finished in the current trendy colors of grays and whites. Whether you like to entertain, or just have a date night at home, this finished basement makes the perfect theater room with an 80 built in TV with electric digital fireplace flanked with beautiful white stacked stone walls, with an abundance of space for gaming and a built-in bar, the possibilities are endless for this finished space and there is still plenty of unfinished space left for storage. The walk-out basement doors take you right to the bubbling hot tub to unwind from your day, or to take a dip in the saltwater pool. The backyard is beautiful and features a 6 vinyl privacy fence, a shed, a spot for your hammock, and plenty of space to entertain on the patio and play games in the yard. If you have fur babies, there is a special spot just for them made of Astro turf, making their clean up easier. Newer HVAC systems and hot water heater are extra bonuses. There is so much too mention about this home, that you truly need to see it for yourself. This home is ready for a new family to play in the POOL, sit back and enjoy life!
Location
State MD
County Cecil
Zoning ST
Rooms
Other Rooms Living Room, Dining Room, Primary Bedroom, Bedroom 2, Bedroom 3, Bedroom 4, Bedroom 5, Kitchen, Family Room, Basement, Foyer, Breakfast Room, Laundry, Mud Room, Primary Bathroom, Full Bath
Basement Walkout Level, Windows, Partially Finished
Main Level Bedrooms 1
Interior
Hot Water Propane
Heating Heat Pump(s)
Cooling Central A/C
Flooring Hardwood, Carpet, Ceramic Tile
Fireplaces Number 3
Fireplaces Type Electric, Stone, Insert, Free Standing, Other
Furnishings No
Fireplace Y
Heat Source Propane - Leased
Laundry Main Floor
Exterior
Exterior Feature Patio(s)
Garage Garage - Front Entry, Inside Access, Garage Door Opener
Garage Spaces 8.0
Fence Privacy, Vinyl
Pool In Ground, Vinyl, Saltwater
Waterfront N
Water Access N
View Trees/Woods
Roof Type Shingle
Accessibility None
Porch Patio(s)
Attached Garage 2
Total Parking Spaces 8
Garage Y
Building
Lot Description Backs to Trees, Cul-de-sac
Story 2
Foundation Concrete Perimeter
Sewer Public Sewer
Water Well
Architectural Style Colonial
Level or Stories 2
Additional Building Above Grade, Below Grade
Structure Type Dry Wall
New Construction N
Schools
School District Cecil County Public Schools
Others
HOA Fee Include Common Area Maintenance
Senior Community No
Tax ID 0805130107
Ownership Fee Simple
SqFt Source Assessor
Security Features Intercom,Security System
Acceptable Financing Conventional, Cash, FHA, VA
Listing Terms Conventional, Cash, FHA, VA
Financing Conventional,Cash,FHA,VA
Special Listing Condition Standard
Read Less

Bought with Angela C. Niven • BHHS Fox & Roach - Hockessin
GET MORE INFORMATION




