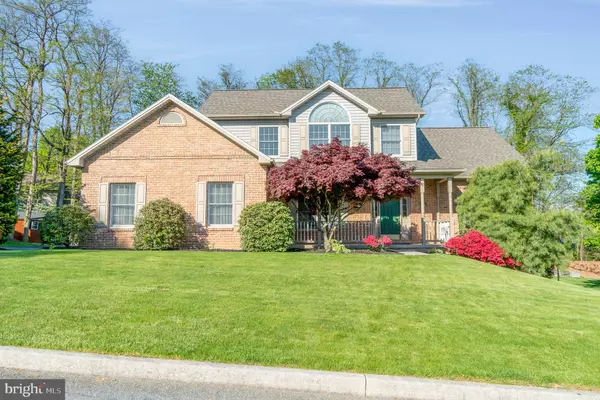For more information regarding the value of a property, please contact us for a free consultation.
2066 DORAL DR Harrisburg, PA 17112
Want to know what your home might be worth? Contact us for a FREE valuation!

Our team is ready to help you sell your home for the highest possible price ASAP
Key Details
Sold Price $472,000
Property Type Single Family Home
Sub Type Detached
Listing Status Sold
Purchase Type For Sale
Square Footage 2,250 sqft
Price per Sqft $209
Subdivision Colonial Club Estates
MLS Listing ID PADA2005642
Sold Date 06/29/22
Style Cape Cod,Contemporary
Bedrooms 4
Full Baths 2
Half Baths 1
HOA Y/N N
Abv Grd Liv Area 2,250
Originating Board BRIGHT
Year Built 1996
Annual Tax Amount $6,411
Tax Year 2021
Lot Size 0.270 Acres
Acres 0.27
Property Description
This 4 bedroom brick Yingst built home has such amazing appeal with its vaulted ceilings and open concept. The spacious eat-in kitchen includes plenty of cabinets, pantry, a large island and plenty of countertop space for any cook to fall in love with this home. The cozy gas ready fireplace in the family room will be the focal point for the great room. The 1st floor large primary bedroom with 2 walk in closets, private spa bathroom with walk-in shower, sky lights, jetted soaking tub & double sink vanities certainly make this a "forever home", especially with the laundry room on the 1st floor too. The 2nd floor has 3 more bedrooms and a full bathroom. Each room feels spacious and one features a vaulted ceiling. There are plenty of closets in each room. The basement is poured concrete with 9 foot ceilings ready for you to create more finished space. The roof and the HVAC system were just replaced in the last 2 years. This home is stunning. View this listing with a virtual tour by clicking on the camera icon. Just to mention this home is located in walking distance to Colonial Country Club & their facilities. Deadline for offers will be on Monday May 16th by 4pm. Seller is reviewing all offers.
Location
State PA
County Dauphin
Area Lower Paxton Twp (14035)
Zoning RESIDENTIAL
Rooms
Other Rooms Dining Room, Primary Bedroom, Bedroom 2, Bedroom 3, Bedroom 4, Kitchen, Family Room, Foyer, Laundry, Bathroom 2, Half Bath
Basement Poured Concrete
Main Level Bedrooms 1
Interior
Interior Features Chair Railings, Carpet, Dining Area, Entry Level Bedroom, Family Room Off Kitchen, Floor Plan - Open, Formal/Separate Dining Room, Kitchen - Eat-In, Kitchen - Island, Kitchen - Table Space, Pantry, Primary Bath(s), Recessed Lighting, Skylight(s), Soaking Tub, Stall Shower, Tub Shower, Window Treatments, Wood Floors
Hot Water Natural Gas
Heating Forced Air
Cooling Central A/C
Flooring Hardwood, Ceramic Tile, Vinyl, Carpet
Fireplaces Number 1
Fireplaces Type Gas/Propane
Equipment Built-In Microwave, Dishwasher, Dryer - Front Loading, Dryer - Electric, Microwave, Oven/Range - Electric, Washer, Washer - Front Loading, Water Heater
Furnishings No
Fireplace Y
Window Features Screens
Appliance Built-In Microwave, Dishwasher, Dryer - Front Loading, Dryer - Electric, Microwave, Oven/Range - Electric, Washer, Washer - Front Loading, Water Heater
Heat Source Natural Gas
Laundry Main Floor
Exterior
Garage Garage Door Opener, Inside Access, Oversized, Additional Storage Area
Garage Spaces 5.0
Waterfront N
Water Access N
View Street
Roof Type Architectural Shingle
Street Surface Paved
Accessibility Level Entry - Main
Road Frontage Boro/Township
Attached Garage 2
Total Parking Spaces 5
Garage Y
Building
Lot Description Front Yard, Landscaping, Rear Yard, SideYard(s), Level
Story 2
Foundation Concrete Perimeter
Sewer Public Sewer
Water Public
Architectural Style Cape Cod, Contemporary
Level or Stories 2
Additional Building Above Grade, Below Grade
Structure Type 9'+ Ceilings,Cathedral Ceilings,Dry Wall,High,Vaulted Ceilings
New Construction N
Schools
High Schools Central Dauphin
School District Central Dauphin
Others
Pets Allowed Y
Senior Community No
Tax ID 35-027-369-000-0000
Ownership Fee Simple
SqFt Source Estimated
Acceptable Financing Cash, Conventional
Horse Property N
Listing Terms Cash, Conventional
Financing Cash,Conventional
Special Listing Condition Standard
Pets Description No Pet Restrictions
Read Less

Bought with JUSTIN LAPISKA • EXP Realty, LLC
GET MORE INFORMATION




