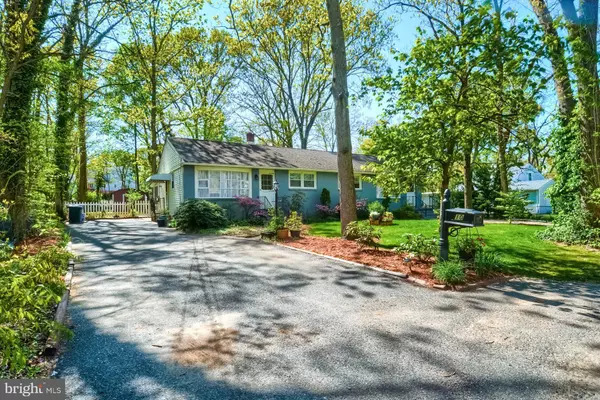For more information regarding the value of a property, please contact us for a free consultation.
10 MUSKET LN Mount Laurel, NJ 08054
Want to know what your home might be worth? Contact us for a FREE valuation!

Our team is ready to help you sell your home for the highest possible price ASAP
Key Details
Sold Price $350,000
Property Type Single Family Home
Sub Type Detached
Listing Status Sold
Purchase Type For Sale
Square Footage 3,420 sqft
Price per Sqft $102
Subdivision Rancocas Woods
MLS Listing ID NJBL2025082
Sold Date 07/05/22
Style Ranch/Rambler
Bedrooms 3
Full Baths 2
HOA Y/N N
Abv Grd Liv Area 1,710
Originating Board BRIGHT
Year Built 1959
Annual Tax Amount $6,609
Tax Year 2021
Lot Size 10,482 Sqft
Acres 0.24
Lot Dimensions 80x131.021
Property Description
This 3 bedroom, 2 bathroom home is a perfect blend of style and comfort. An inviting floor plan on the main level begins with a roomy living room awash in natural light. Find even more room to host large gatherings as you move to the exquisite kitchen, where beautifully maintained appliances, an abundance of cabinets and granite counter space will make any chef eager to dive in. Youll find each of the bedrooms infused with natural light, featuring inviting walls and premium flooring throughout. Head outdoors and relax in the lovely sunroom or on the patio. A perfect blend of location, efficiency and charm, this home wont last long. ***Newer septic and oil tank, approved by township***
Location
State NJ
County Burlington
Area Mount Laurel Twp (20324)
Zoning RES
Direction East
Rooms
Other Rooms Living Room, Dining Room, Bedroom 2, Bedroom 3, Kitchen, Bedroom 1, Sun/Florida Room, Office, Bathroom 1, Bathroom 2
Basement Heated, Partially Finished, Poured Concrete, Sump Pump
Main Level Bedrooms 3
Interior
Interior Features Attic, Carpet, Entry Level Bedroom, Floor Plan - Traditional, Formal/Separate Dining Room, Tub Shower, Upgraded Countertops, Wood Floors
Hot Water Oil
Heating Central
Cooling Central A/C
Flooring Carpet, Engineered Wood, Wood
Equipment Dryer, Microwave, Oven/Range - Electric, Refrigerator, Stainless Steel Appliances, Stove, Washer, Water Heater
Furnishings No
Fireplace N
Appliance Dryer, Microwave, Oven/Range - Electric, Refrigerator, Stainless Steel Appliances, Stove, Washer, Water Heater
Heat Source Oil
Exterior
Exterior Feature Screened
Utilities Available Electric Available, Phone Available, Sewer Available, Water Available
Waterfront N
Water Access N
View Street
Roof Type Asphalt
Street Surface Paved
Accessibility None
Porch Screened
Garage N
Building
Lot Description Front Yard, Private
Story 1
Foundation Block
Sewer Septic Permit Issued, Septic Pump
Water Public
Architectural Style Ranch/Rambler
Level or Stories 1
Additional Building Above Grade, Below Grade
Structure Type Dry Wall
New Construction N
Schools
Elementary Schools Fleetwood
Middle Schools Mount Laurel Hartford School
School District Mount Laurel Township Public Schools
Others
Senior Community No
Tax ID 24-00101 03-00004
Ownership Fee Simple
SqFt Source Estimated
Acceptable Financing Cash, Conventional, FHA, VA
Listing Terms Cash, Conventional, FHA, VA
Financing Cash,Conventional,FHA,VA
Special Listing Condition Standard
Read Less

Bought with Ewa Sienkowski • Century 21 Veterans-Pennington
GET MORE INFORMATION




