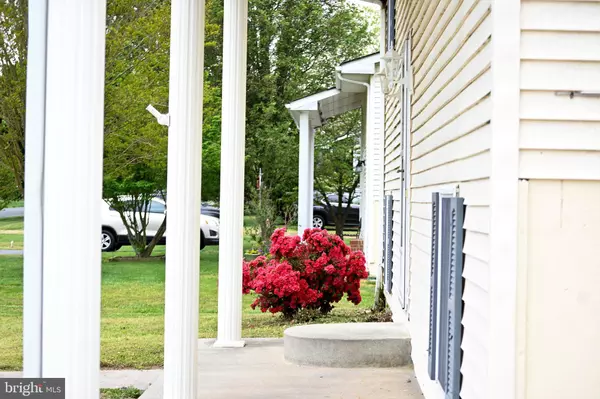For more information regarding the value of a property, please contact us for a free consultation.
613 HAMMOND DR Milford, DE 19963
Want to know what your home might be worth? Contact us for a FREE valuation!

Our team is ready to help you sell your home for the highest possible price ASAP
Key Details
Sold Price $300,000
Property Type Single Family Home
Sub Type Detached
Listing Status Sold
Purchase Type For Sale
Square Footage 2,016 sqft
Price per Sqft $148
Subdivision Eastman Heights
MLS Listing ID DESU2021444
Sold Date 07/19/22
Style Split Foyer
Bedrooms 4
Full Baths 2
HOA Y/N N
Abv Grd Liv Area 1,008
Originating Board BRIGHT
Year Built 1988
Annual Tax Amount $836
Tax Year 2021
Lot Size 0.340 Acres
Acres 0.34
Lot Dimensions 100.00 x 149.00
Property Description
This newly upgraded home is sure to please with generous living space with a little over 2000 square feet, and plenty of storage! Brand new carpet, vinyl flooring in kitchen, baths and downstairs laundry area, new refrigerator and dishwasher, Formica countertops, stainless steel sink, and faucets. Knotty Pine cabinetry in the kitchen that is sure to impress! New white bathroom vanity cabinets and more! Spread out with having 2 bedrooms up and 2 bedrooms downstairs. There is also 2 full baths one up and one down. The sprawling deck out back is perfect for outdoor grilling or to just sit back and relax. The yard is a little over 1/3 acre, plenty of room for that pool you've always wanted! The family room downstairs is a nice open space to kickback and watch tv or it would be the perfect size for a pool table! This home is a bright, comfortable home in a very convenient area. Come out and take a look at this gem!
Location
State DE
County Sussex
Area Cedar Creek Hundred (31004)
Zoning AR-1
Rooms
Other Rooms Primary Bedroom, Bedroom 2, Bedroom 3, Bedroom 4
Basement English, Fully Finished, Improved, Heated, Daylight, Partial, Interior Access, Outside Entrance, Rear Entrance, Walkout Level, Walkout Stairs, Windows
Interior
Interior Features Carpet, Ceiling Fan(s), Combination Kitchen/Dining, Family Room Off Kitchen, Floor Plan - Traditional, Kitchen - Galley, Dining Area
Hot Water Electric
Heating Baseboard - Electric
Cooling None
Flooring Carpet, Laminated, Fully Carpeted, Laminate Plank, Vinyl
Equipment Dishwasher, Dryer - Electric, Oven/Range - Electric, Range Hood, Refrigerator, Washer, Water Heater
Appliance Dishwasher, Dryer - Electric, Oven/Range - Electric, Range Hood, Refrigerator, Washer, Water Heater
Heat Source Electric
Laundry Lower Floor, Washer In Unit, Dryer In Unit
Exterior
Exterior Feature Deck(s), Porch(es)
Garage Spaces 8.0
Utilities Available Sewer Available, Water Available, Electric Available, Cable TV Available
Water Access N
Roof Type Architectural Shingle
Accessibility None
Porch Deck(s), Porch(es)
Road Frontage City/County
Total Parking Spaces 8
Garage N
Building
Lot Description Backs to Trees
Story 2
Foundation Slab, Block, Concrete Perimeter
Sewer On Site Septic, Holding Tank
Water Well
Architectural Style Split Foyer
Level or Stories 2
Additional Building Above Grade, Below Grade
New Construction N
Schools
Elementary Schools Lulu M. Ross
High Schools Milford
School District Milford
Others
Senior Community No
Tax ID 330-15.05-21.00
Ownership Fee Simple
SqFt Source Assessor
Acceptable Financing Cash, Conventional, FHA, VA, USDA
Listing Terms Cash, Conventional, FHA, VA, USDA
Financing Cash,Conventional,FHA,VA,USDA
Special Listing Condition Standard
Read Less

Bought with Deborah M Cadwallader • RE/MAX Horizons
GET MORE INFORMATION




