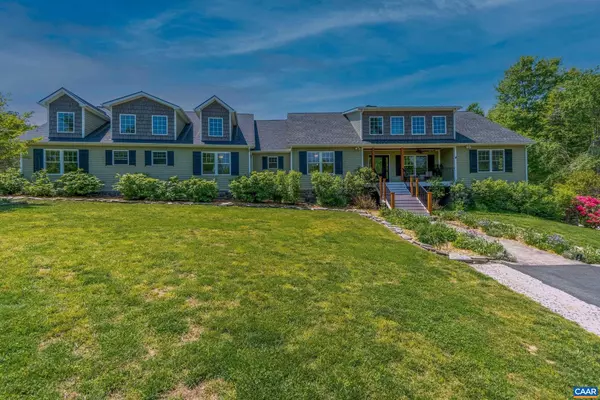For more information regarding the value of a property, please contact us for a free consultation.
6482 UNION MILLS RD Troy, VA 22974
Want to know what your home might be worth? Contact us for a FREE valuation!

Our team is ready to help you sell your home for the highest possible price ASAP
Key Details
Sold Price $890,000
Property Type Single Family Home
Sub Type Detached
Listing Status Sold
Purchase Type For Sale
Square Footage 5,306 sqft
Price per Sqft $167
Subdivision None Available
MLS Listing ID 629904
Sold Date 07/12/22
Style Other
Bedrooms 4
Full Baths 4
Half Baths 1
HOA Y/N N
Abv Grd Liv Area 4,406
Originating Board CAAR
Year Built 2008
Annual Tax Amount $6,043
Tax Year 2021
Lot Size 10.830 Acres
Acres 10.83
Property Description
This stunning home sits on almost 11 acres with a mix of open space and woods including walking and ATV trails to enjoy. The front porch welcomes you into the open-concept main level living with luxury finishes. The primary suite is an owner's dream with a seating area, fireplace, tray ceiling, drop-down TV, walk-in closet with a dressing area, and gorgeous built-ins. You'll never want to leave the ensuite bathroom with marble, vaulted ceilings, a slipper tub, heated floors, and a walk-in shower with steam and body jets. Two other bedrooms on the main level have ensuites as well. Entertain family and friends on the stone patio with a custom outdoor kitchen, fireplace, outdoor shower, and expansive deck. In addition, there is an indoor gym/flex space, or enjoy the man-cave with a golf simulator (sold separately) and bar. The library is the perfect space to curl up and read. The detached garage has tons of storage and attached office space. This amazing home is a must-see with too many amenities to list!,Granite Counter,Fireplace in Bedroom,Exterior Fireplace,Fireplace in Living Room
Location
State VA
County Fluvanna
Zoning A-1
Rooms
Other Rooms Living Room, Primary Bedroom, Kitchen, Study, Sun/Florida Room, Laundry, Bonus Room, Primary Bathroom, Full Bath, Half Bath, Additional Bedroom
Basement Heated, Partially Finished
Main Level Bedrooms 4
Interior
Interior Features Wet/Dry Bar, Walk-in Closet(s), Attic, Breakfast Area, Kitchen - Eat-In, Kitchen - Island, Pantry, Recessed Lighting, Entry Level Bedroom
Heating Central, Heat Pump(s)
Cooling Central A/C, Heat Pump(s)
Flooring Bamboo, Ceramic Tile, Slate, Stone, Wood
Fireplaces Number 3
Fireplaces Type Wood
Equipment Dryer, Washer, Dishwasher, Disposal, Oven - Double, Microwave, Refrigerator, Cooktop
Fireplace Y
Appliance Dryer, Washer, Dishwasher, Disposal, Oven - Double, Microwave, Refrigerator, Cooktop
Heat Source Propane - Owned
Exterior
Exterior Feature Deck(s), Patio(s), Porch(es), Screened
View Garden/Lawn
Roof Type Composite
Accessibility None
Porch Deck(s), Patio(s), Porch(es), Screened
Garage Y
Building
Story 1
Foundation Block
Sewer Septic Exists
Water Well
Architectural Style Other
Level or Stories 1
Additional Building Above Grade, Below Grade
New Construction N
Schools
Elementary Schools Central
Middle Schools Fluvanna
High Schools Fluvanna
School District Fluvanna County Public Schools
Others
Senior Community No
Ownership Other
Special Listing Condition Standard
Read Less

Bought with RUTH GUSS • RE/MAX REALTY SPECIALISTS-CHARLOTTESVILLE
GET MORE INFORMATION




