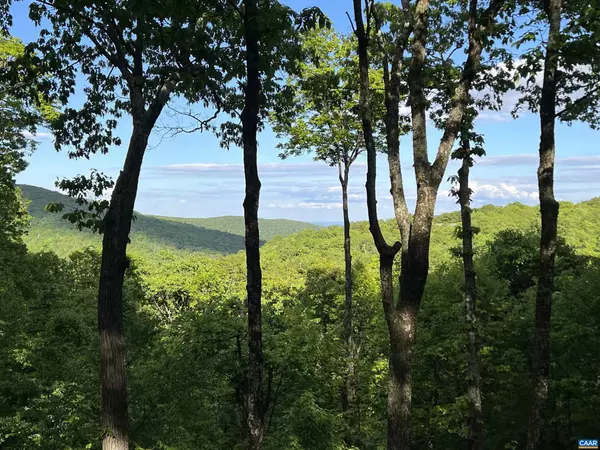For more information regarding the value of a property, please contact us for a free consultation.
1268 LAUREL SPRINGS DR Wintergreen Resort, VA 22967
Want to know what your home might be worth? Contact us for a FREE valuation!

Our team is ready to help you sell your home for the highest possible price ASAP
Key Details
Sold Price $625,000
Property Type Single Family Home
Sub Type Detached
Listing Status Sold
Purchase Type For Sale
Square Footage 1,803 sqft
Price per Sqft $346
Subdivision Wintergreen Resort
MLS Listing ID 632066
Sold Date 07/21/22
Style Contemporary,Post & Beam
Bedrooms 3
Full Baths 3
HOA Fees $156/ann
HOA Y/N Y
Abv Grd Liv Area 1,803
Originating Board CAAR
Year Built 1984
Annual Tax Amount $2,265
Tax Year 2022
Lot Size 1.600 Acres
Acres 1.6
Property Description
Backing on to Shamokin Springs Nature Preserve and Stoney Creek with year round southern views of the Blue Ridge mountains this gorgeous contemporary, Post and Beam home on 1.6 acres is your Mountain Dream come true! The exposed post and beam design of this timeless Deck Home featuring massive stone fireplace, warm mahogany trim, doors and windows, open floor plan, walls of glass and soaring cedar ceilings, allows dramatic open spaces and the beautiful merging of indoors and outdoors for you and your family to enjoy! Totally updated and lovingly maintained ,this 3 BR, 3 bath home lives large. The original quality of the home has been enhanced with new, windows on the back, skylights, decks and railings, all flooring of slate, tile carpet and LVF, Cherry kitchen cabinets with Corian counters and Pebble backsplash, bathroom cabinetry and counters, plumbing replacement, painting staining and handsome furnishings. The level double homesite provides ample parking, easy one step entry and great privacy. Enjoy evenings by the fire, morning coffee on the deck, hiking the old AT by the creek out your back door, relaxing on the screened porch, stargazing from the hot tub and all that Wintergreen has to offer! You will love it!,Cherry Cabinets,Solid Surface Counter,Fireplace in Great Room
Location
State VA
County Nelson
Zoning RPC
Rooms
Other Rooms Dining Room, Primary Bedroom, Kitchen, Foyer, Great Room, Laundry, Primary Bathroom, Full Bath, Additional Bedroom
Main Level Bedrooms 1
Interior
Interior Features Skylight(s), Breakfast Area, Pantry
Heating Central, Forced Air
Cooling Central A/C
Flooring Carpet, Ceramic Tile, Slate
Fireplaces Number 1
Fireplaces Type Wood
Equipment Dryer, Washer, Dishwasher, Disposal, Oven/Range - Electric, Microwave, Refrigerator
Fireplace Y
Window Features Low-E
Appliance Dryer, Washer, Dishwasher, Disposal, Oven/Range - Electric, Microwave, Refrigerator
Heat Source Propane - Owned
Exterior
Exterior Feature Deck(s), Porch(es), Screened
Amenities Available Gated Community
View Mountain
Roof Type Architectural Shingle,Composite
Accessibility None
Porch Deck(s), Porch(es), Screened
Garage N
Building
Lot Description Mountainous, Sloping, Partly Wooded, Private
Story 1.5
Foundation Block, Crawl Space
Sewer Public Sewer
Water Public
Architectural Style Contemporary, Post & Beam
Level or Stories 1.5
Additional Building Above Grade, Below Grade
Structure Type Vaulted Ceilings,Cathedral Ceilings
New Construction N
Schools
Elementary Schools Rockfish
Middle Schools Nelson
High Schools Nelson
School District Nelson County Public Schools
Others
Ownership Other
Security Features Security Gate,Smoke Detector
Special Listing Condition Standard
Read Less

Bought with KERRY GRIGGS • KELLER WILLIAMS ALLIANCE - CHARLOTTESVILLE
GET MORE INFORMATION




