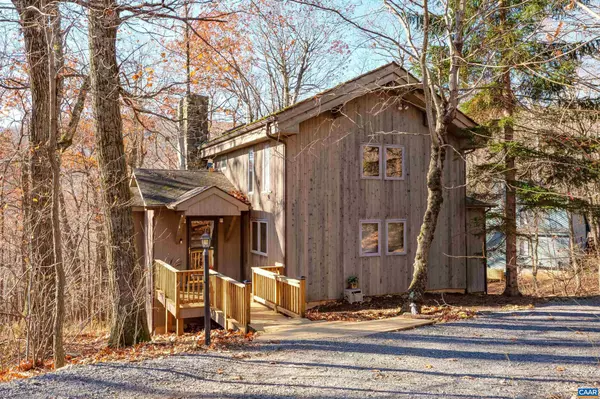For more information regarding the value of a property, please contact us for a free consultation.
2070 LAUREL SPRINGS DR Wintergreen Resort, VA 22971
Want to know what your home might be worth? Contact us for a FREE valuation!

Our team is ready to help you sell your home for the highest possible price ASAP
Key Details
Sold Price $599,000
Property Type Single Family Home
Sub Type Detached
Listing Status Sold
Purchase Type For Sale
Square Footage 2,511 sqft
Price per Sqft $238
Subdivision Unknown
MLS Listing ID 629676
Sold Date 08/01/22
Style Other
Bedrooms 4
Full Baths 3
HOA Fees $156/ann
HOA Y/N Y
Abv Grd Liv Area 1,891
Originating Board CAAR
Year Built 1988
Annual Tax Amount $3,427
Tax Year 2022
Lot Size 0.360 Acres
Acres 0.36
Property Description
Imagine taking a 5 minute hike out your door to the most magical spot in Wintergreen, Shamokin Falls, or hopping on the Appalachian Trail for a day hike just a few minutes walk in the other direction. Picture having your morning coffee or evening with friends while enjoying a view of mountains beyond and the sound of a babbling stream below you. This classic Lindal Cedar offers you all this and more! The original Post & Beam home was expanded and updated making a charming mountain retreat spacious enough for family and friends. The addition of the foyer/mudroom provides the perfect spot to store your gear. The great room with floor to ceiling stone fireplace, exposed beams, cathedral wood ceiling and wall of windows invites you to relax and enjoy the natural beauty of it all. The tastefully updated kitchen makes cooking fun and the spacious dining room addition allows room for everyone to enjoy those special meals together. On the main are 2 BRS and bath and upstairs a large master suite with cathedral ceiling and view of the mountains. Downstairs is another bedroom, bath and family room. Handsomely furnished and turn key you can immediately begin enjoying as a wonderful second home and or successful rental opportunity!,Painted Cabinets,Quartz Counter,Fireplace in Great Room
Location
State VA
County Nelson
Zoning RPC
Rooms
Other Rooms Dining Room, Primary Bedroom, Kitchen, Family Room, Foyer, Great Room, Mud Room, Primary Bathroom, Full Bath, Additional Bedroom
Basement Fully Finished, Heated, Walkout Level, Windows
Main Level Bedrooms 2
Interior
Interior Features Skylight(s), Breakfast Area, Recessed Lighting
Heating Central
Cooling Heat Pump(s)
Flooring Ceramic Tile, Hardwood
Fireplaces Number 1
Fireplaces Type Gas/Propane, Stone
Equipment Dryer, Washer, Dishwasher, Disposal, Oven/Range - Electric, Microwave, Refrigerator
Fireplace Y
Window Features Insulated
Appliance Dryer, Washer, Dishwasher, Disposal, Oven/Range - Electric, Microwave, Refrigerator
Heat Source Propane - Owned
Exterior
Exterior Feature Deck(s), Porch(es)
Amenities Available Gated Community
View Mountain, Trees/Woods
Roof Type Composite,Wood
Accessibility None
Porch Deck(s), Porch(es)
Road Frontage Private, Road Maintenance Agreement
Garage N
Building
Lot Description Mountainous, Trees/Wooded, Cul-de-sac
Story 2.5
Foundation Block, Slab
Sewer Public Sewer
Water Public
Architectural Style Other
Level or Stories 2.5
Additional Building Above Grade, Below Grade
Structure Type Vaulted Ceilings,Cathedral Ceilings
New Construction N
Schools
Elementary Schools Rockfish
Middle Schools Nelson
High Schools Nelson
School District Nelson County Public Schools
Others
Ownership Other
Security Features Security Gate
Special Listing Condition Standard
Read Less

Bought with DIMA HOLMES • WINTERGREEN REALTY, LLC
GET MORE INFORMATION




