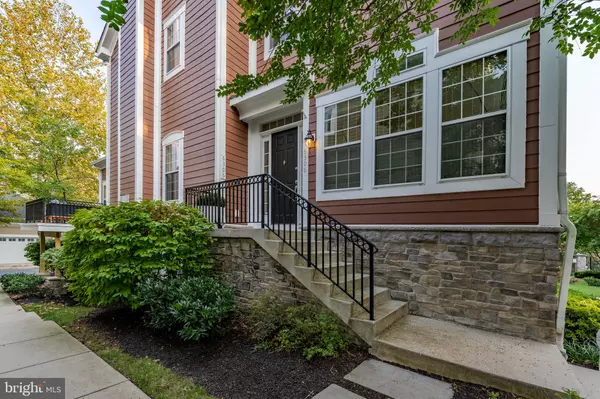For more information regarding the value of a property, please contact us for a free consultation.
6306 CANTER WAY #13 Baltimore, MD 21212
Want to know what your home might be worth? Contact us for a FREE valuation!

Our team is ready to help you sell your home for the highest possible price ASAP
Key Details
Sold Price $784,900
Property Type Condo
Sub Type Condo/Co-op
Listing Status Sold
Purchase Type For Sale
Square Footage 4,095 sqft
Price per Sqft $191
Subdivision Woodbrook
MLS Listing ID MDBC2049420
Sold Date 10/11/22
Style Contemporary
Bedrooms 4
Full Baths 4
Half Baths 1
Condo Fees $622/mo
HOA Y/N N
Abv Grd Liv Area 4,095
Originating Board BRIGHT
Year Built 2007
Annual Tax Amount $9,436
Tax Year 2022
Property Description
This stunning end of group townhome located in the coveted Woodbrook community is a must see. The pride of ownership and keen eye for design is evident as there has been a significant number of upgrades done to the home in the short amount of time the owner has lived there. You will be wowed as you enter the foyer greeted by new olympus aluminum tile and soaring 9ft plus ceilings. New hardwood oak floors, flow through the main level living areas and the entire home has been freshly painted. The powder room has been tastefully remodeled. New recessed lighting has been installed in both the living and dining rooms ensuring both rooms are light filled. In the dining room beautiful custom paneling draws you in and the ceiling is accented by gorgeous crown molding. Relax in the living room this winter by the gas fireplace and enjoy your morning coffee on the adjacent deck. Practice your culinary skills in the gourmet kitchen, equipped with stainless steel appliances, granite countertops and an island with new pendant lights. Plenty of cabinets, a wet bar, along with a pantry with custom built shelving, provides a substantial amount of storage space. The primary bedroom with an en-suite bath is conveniently located on the main level of the home. It includes new recessed lighting, new luxury grade carpet, and two walk-in closets. Custom window inserts have been installed to minimize outside noise levels, so you can truly be in your own oasis. The stairs to the second level have been freshly stained and new modern balusters line the staircase, complemented by brand new sconces subtly lighting your way. The second-floor features two spacious bedrooms that each have their own bathroom en-suite. Along with a separate office space, that is perfect for those working remotely. Each room has brand new carpet and new recessed lighting. The expansive finished lower level with new fairweather oak vinyl flooring comprises of a sizable family room with a contemporized kitchenet, and bonus room that would make a great home gym, play area, or additional bedroom. There is a full bathroom and the new relocated laundry room is tucked away with a new washer and dryer. The heated two car garage has plenty of space for your vehicles and added shelving for your storage needs. Condo association covers exterior maintenance including siding and roof, water, sewer, snow removal, common area maintenance, and landscaping. Conveniently located to the Elkridge Country Club, Eddie’s Grocery Store, and Starbucks. Close proximity to Towson, Baltimore, I-83 and 695. Where luxury living and accessibility meet, you don’t want to miss this one.
Location
State MD
County Baltimore
Zoning RES
Rooms
Other Rooms Living Room, Dining Room, Primary Bedroom, Bedroom 2, Bedroom 3, Kitchen, Family Room, Foyer, Exercise Room, Laundry, Office, Bathroom 1, Bathroom 2, Bathroom 3, Primary Bathroom, Half Bath
Basement Garage Access, Heated, Windows
Main Level Bedrooms 1
Interior
Interior Features Breakfast Area, Built-Ins, Butlers Pantry, Carpet, Ceiling Fan(s), Entry Level Bedroom, Family Room Off Kitchen, Kitchen - Gourmet, Kitchen - Island, Pantry, Recessed Lighting, Soaking Tub, Sprinkler System, Stall Shower, Tub Shower, Upgraded Countertops, Walk-in Closet(s), Wet/Dry Bar, Window Treatments, Wood Floors
Hot Water Natural Gas
Heating Forced Air
Cooling Central A/C
Flooring Hardwood, Carpet
Fireplaces Number 1
Fireplaces Type Gas/Propane
Equipment Built-In Microwave, Built-In Range, Dishwasher, Disposal, Washer, Dryer, Extra Refrigerator/Freezer, Oven - Wall, Oven/Range - Gas, Range Hood, Refrigerator, Stainless Steel Appliances
Fireplace Y
Appliance Built-In Microwave, Built-In Range, Dishwasher, Disposal, Washer, Dryer, Extra Refrigerator/Freezer, Oven - Wall, Oven/Range - Gas, Range Hood, Refrigerator, Stainless Steel Appliances
Heat Source Natural Gas
Laundry Lower Floor, Dryer In Unit, Washer In Unit
Exterior
Exterior Feature Deck(s)
Garage Additional Storage Area, Inside Access, Garage Door Opener
Garage Spaces 4.0
Amenities Available None
Water Access N
Accessibility None
Porch Deck(s)
Attached Garage 2
Total Parking Spaces 4
Garage Y
Building
Story 2
Foundation Other
Sewer Public Sewer
Water Public
Architectural Style Contemporary
Level or Stories 2
Additional Building Above Grade, Below Grade
New Construction N
Schools
School District Baltimore County Public Schools
Others
Pets Allowed Y
HOA Fee Include Common Area Maintenance,Ext Bldg Maint,Snow Removal,Water
Senior Community No
Tax ID 04092500003354
Ownership Condominium
Horse Property N
Special Listing Condition Standard
Pets Description No Pet Restrictions
Read Less

Bought with Karen Hubble Bisbee • Long & Foster Real Estate, Inc.
GET MORE INFORMATION




