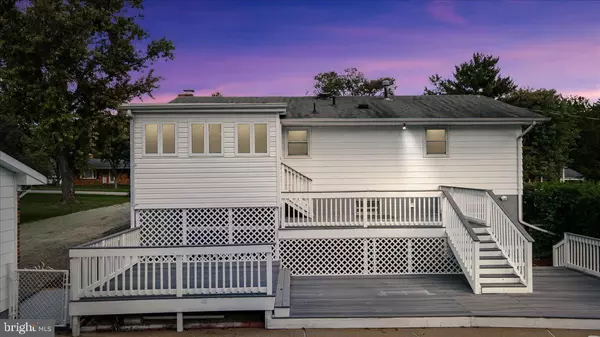For more information regarding the value of a property, please contact us for a free consultation.
609 PAYTON DR Fredericksburg, VA 22405
Want to know what your home might be worth? Contact us for a FREE valuation!

Our team is ready to help you sell your home for the highest possible price ASAP
Key Details
Sold Price $419,000
Property Type Single Family Home
Sub Type Detached
Listing Status Sold
Purchase Type For Sale
Square Footage 2,000 sqft
Price per Sqft $209
Subdivision Grafton Village
MLS Listing ID VAST2015458
Sold Date 11/01/22
Style Split Foyer
Bedrooms 4
Full Baths 2
HOA Y/N N
Abv Grd Liv Area 1,000
Originating Board BRIGHT
Year Built 1970
Annual Tax Amount $2,491
Tax Year 2022
Property Description
WOW! This is it! Just Imagine coming home to this Beautifully Renovated Property in the Perfect South Stafford location, just minutes to Downtown Fredericksburg , commuter lot or I95. Soak up the Sun by your In-ground pool, Entertain family & friends on the 3-tier deck or chit chat with your neighbors on the double Front porch! What a delight! The interior is loaded with extras including a gourmet kitchen with butcher block countertops & subway tile backsplash, Luxury vinyl plank abounds for maintenance free living & baths are beautifully finished with designer tile and fixtures! The main level features plenty of open living space plus three bedrooms & full bath! The lower level features an enormous Rec room with brick/gas log fireplace plus a spacious primary bedroom & bath. There's so much more!!! Did I mention the Detached Garage? Come...Enjoy...Look Around...Make an Offer :)
Location
State VA
County Stafford
Zoning R1
Rooms
Other Rooms Living Room, Dining Room, Primary Bedroom, Bedroom 2, Bedroom 3, Bedroom 1, Sun/Florida Room, Laundry, Recreation Room, Bathroom 1, Primary Bathroom
Basement Fully Finished
Main Level Bedrooms 3
Interior
Interior Features Ceiling Fan(s), Combination Kitchen/Dining, Floor Plan - Open, Kitchen - Gourmet, Upgraded Countertops
Hot Water Natural Gas
Heating Heat Pump(s)
Cooling Central A/C
Flooring Luxury Vinyl Tile, Ceramic Tile, Carpet
Fireplaces Number 1
Fireplaces Type Brick, Gas/Propane
Equipment Built-In Microwave, Cooktop, Dishwasher, Dryer, Oven - Wall, Refrigerator, Washer, Water Heater
Fireplace Y
Appliance Built-In Microwave, Cooktop, Dishwasher, Dryer, Oven - Wall, Refrigerator, Washer, Water Heater
Heat Source Natural Gas
Exterior
Exterior Feature Deck(s)
Garage Garage - Front Entry
Garage Spaces 2.0
Fence Partially
Pool Concrete, Fenced, In Ground
Waterfront N
Water Access N
View Garden/Lawn
Roof Type Fiberglass
Accessibility None
Porch Deck(s)
Total Parking Spaces 2
Garage Y
Building
Story 3
Foundation Block
Sewer Public Sewer
Water Public
Architectural Style Split Foyer
Level or Stories 3
Additional Building Above Grade, Below Grade
Structure Type Dry Wall,Cathedral Ceilings
New Construction N
Schools
School District Stafford County Public Schools
Others
Senior Community No
Tax ID 54K 22 13
Ownership Fee Simple
SqFt Source Estimated
Acceptable Financing Cash, Conventional, FHA, VA
Listing Terms Cash, Conventional, FHA, VA
Financing Cash,Conventional,FHA,VA
Special Listing Condition Standard
Read Less

Bought with Lisa Nelson • Berkshire Hathaway HomeServices PenFed Realty
GET MORE INFORMATION




