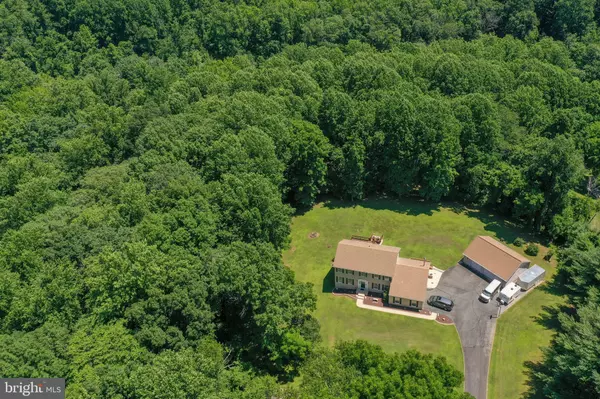For more information regarding the value of a property, please contact us for a free consultation.
1401 SINGER RD Joppa, MD 21085
Want to know what your home might be worth? Contact us for a FREE valuation!

Our team is ready to help you sell your home for the highest possible price ASAP
Key Details
Sold Price $840,000
Property Type Single Family Home
Sub Type Detached
Listing Status Sold
Purchase Type For Sale
Square Footage 3,470 sqft
Price per Sqft $242
Subdivision None Available
MLS Listing ID MDHR2013738
Sold Date 11/09/22
Style Colonial
Bedrooms 4
Full Baths 3
Half Baths 1
HOA Y/N N
Abv Grd Liv Area 2,548
Originating Board BRIGHT
Year Built 1994
Annual Tax Amount $4,619
Tax Year 2021
Lot Size 13.200 Acres
Acres 13.2
Property Description
From the moment you enter through your private security gate, this 13.20 acre park-like retreat will offer you the peace and tranquility that you deserve. This one-of-kind gem offers privacy, freedom, and convenience. This mostly wooded property is studded with mature trees and has nature trails, abundant wildlife, running streams, and an overlook deck to take it all in. It's like having your own private park. There is no HOA and the property is zoned agricultural so your horses and farm animals are welcome. There are acres of meadows that would make great pastures, orchards, or vegetable gardens, with room for a possible future tenant's home. Bring your toys as there is ample parking inside and alongside the large attached two-car garage and the 28 x 36 detached three-car garage. There is also an additional 20 x 20 shed. You don't have to spend your life commuting, as this serene paradise is only 3.5 miles from the I-95 interchange in southern Harford County and is convenient to the I-95 business and employment corridor. The home is located in the Fallston school district. This 4 bedroom colonial boasts 3 ½ baths and an open floor plan with lots of closet space. The kitchen is equipped with stainless steel appliances, granite countertops, Schrock cherry cabinets, breakfast bar with separate large brunch area, and three pantries! The living room and den access the generous, main private deck. The family room has a modern free-standing woodstove for those cool evenings, or go outside to the spa and gaze at the stars in your very private retreat. A formal dining room rounds out the first floor. The master suite has crown molding, double vanity sinks, a walk-in closet, and two additional closets. The fourth bedroom can double as a sitting room or a nursery off of the master suite. The walk-out finished basement has ceramic floor, full bath, and kitchenette that could double as an in-law suite. This custom home was built with a precast concrete foundation with double drain tiles for an extremely dry basement. The home was constructed using steel beams, solid joists, Anderson high performance windows, Anderson sliders, Kohler cast iron tubs, and 2 x 6 exterior walls with extra insulation. The home is extremely energy efficient with the monthly BGE bill for the last twelve months average only $122.89! There are surveillance cameras and a hard wired security system installed. The property is bordered by Singer Road, Mountain Branch Stream, and Winters Run Road (and the parallel Winters Run Stream). Hike, bike, or ATV from your backyard on your many private trails to destinations such as Big Rock (the size of a small school bus), Mountain Branch Falls, or your own private picnic area. It is a short hike off of the property to Atkinson Dam and Harford Glen Park. The location of this home is convenient to everything including all of the big box stores, the hospital, and entertainment venues. There is a public boat ramp, marina, and yacht club only 5 miles away. You don't have to drive forever to the country to enjoy a country retreat.
Location
State MD
County Harford
Zoning AG
Direction West
Rooms
Basement Poured Concrete, Walkout Level, Windows
Interior
Hot Water Electric
Heating Wood Burn Stove, Heat Pump(s)
Cooling Central A/C
Flooring Hardwood, Fully Carpeted, Ceramic Tile
Heat Source Electric
Exterior
Garage Additional Storage Area, Oversized, Garage Door Opener
Garage Spaces 12.0
Waterfront N
Water Access N
View Trees/Woods
Roof Type Asphalt
Accessibility 2+ Access Exits
Attached Garage 2
Total Parking Spaces 12
Garage Y
Building
Story 3
Foundation Slab
Sewer Private Septic Tank
Water Private
Architectural Style Colonial
Level or Stories 3
Additional Building Above Grade, Below Grade
Structure Type Dry Wall
New Construction N
Schools
Elementary Schools Youths Benefit
Middle Schools Fallston
High Schools Fallston
School District Harford County Public Schools
Others
Senior Community No
Tax ID 1301045237
Ownership Fee Simple
SqFt Source Assessor
Special Listing Condition Standard
Read Less

Bought with Jolene A Smith • JS Realty LLC
GET MORE INFORMATION




