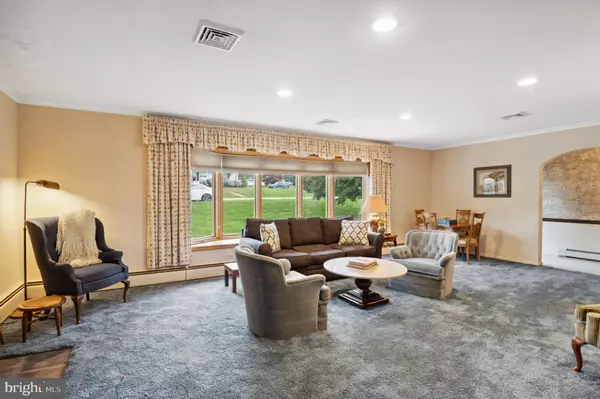For more information regarding the value of a property, please contact us for a free consultation.
996 N PENN DR West Chester, PA 19380
Want to know what your home might be worth? Contact us for a FREE valuation!

Our team is ready to help you sell your home for the highest possible price ASAP
Key Details
Sold Price $559,900
Property Type Single Family Home
Sub Type Detached
Listing Status Sold
Purchase Type For Sale
Square Footage 2,702 sqft
Price per Sqft $207
Subdivision North Hill
MLS Listing ID PACT2035098
Sold Date 12/12/22
Style Ranch/Rambler
Bedrooms 3
Full Baths 3
HOA Y/N N
Abv Grd Liv Area 1,803
Originating Board BRIGHT
Year Built 1955
Annual Tax Amount $5,687
Tax Year 2022
Lot Size 0.603 Acres
Acres 0.6
Lot Dimensions 0.00 x 0.00
Property Description
Don’t miss your chance to own a lovely ranch home on a quiet corner lot in the popular North Hill neighborhood, just a short walk to the charming West Chester Borough! North Hill residents enjoy swimming, fishing, and kayaking in the private lake, plus many fun-filled community events throughout the year. As you enter the foyer of the home you are welcomed with a spacious formal living room that includes an inviting bay window filled with light and a large, stone, wood-burning fireplace. Lift a corner of the carpet to see hardwood floors throughout the first floor just waiting to be exposed. The living room flows into the dining room that has large sliding doors out to the huge deck. The nicely sized eat-in kitchen has been expanded by 2 feet and was updated by Century Kitchens. The chef in the family will appreciate the cherry cabinets, large center island with cook top, built-in refrigerator, wall oven, microwave and plenty of space for storage. From the kitchen two large sliding doors open to the deck - perfect for sipping your morning coffee or relaxing over dinner while enjoying the peaceful, private, rear yard. Off the dining room is a bonus heated sunroom/mudroom/laundry that was originally a screened porch. This room is bathed in natural light and has an adorable window seat for a place to steal away and read a book or just sit and relax. The opposite side of the house includes 3 generously-sized bedrooms and 2 updated full baths. The surprisingly spacious, walk-out, finished lower level offers endless possibilities for the new owner. The area currently includes two flex rooms and a full bath. There is plenty of additional finished space for a ping pong or pool table, or creating your own sports bar for watching Eagles and Phillies games! The lower level also includes a huge amount of extra space for storage or to increase the finished area. North Hill has a voluntary HOA (currently $200 per year and required to use the beach and lake) which sponsors many events throughout the year, including Wine and Cheese tastings, an Easter egg hunt, pumpkin carving, end-of-school pizza parties, and Octoberfest, to name a few. The HOA also includes a lifeguard for the lake in the summer. North Hill is just outside the West Chester Borough with its highly-rated restaurants, specialty shops, and festivals. An incredible bonus is future access to the nearly 7 miles of trails that are part of the Greystone Housing Development. Don’t miss the opportunity to tour this lovingly cared-for house that is now waiting for its new owner to create their dream home!
Location
State PA
County Chester
Area West Goshen Twp (10352)
Zoning RESIDENTIAL
Rooms
Basement Partially Finished, Daylight, Partial, Heated, Walkout Stairs
Main Level Bedrooms 3
Interior
Interior Features Built-Ins, Carpet, Ceiling Fan(s), Kitchen - Eat-In, Kitchen - Island, Tub Shower, Wood Floors, Stall Shower
Hot Water Oil
Heating Baseboard - Hot Water
Cooling Central A/C
Fireplaces Number 1
Fireplaces Type Stone, Wood
Equipment Cooktop, Built-In Microwave, Oven - Wall, Refrigerator, Washer, Dryer
Fireplace Y
Window Features Bay/Bow
Appliance Cooktop, Built-In Microwave, Oven - Wall, Refrigerator, Washer, Dryer
Heat Source Oil
Laundry Main Floor
Exterior
Garage Garage - Front Entry
Garage Spaces 2.0
Waterfront N
Water Access N
Roof Type Asphalt
Accessibility None
Attached Garage 2
Total Parking Spaces 2
Garage Y
Building
Story 1
Foundation Block
Sewer Public Sewer
Water Public
Architectural Style Ranch/Rambler
Level or Stories 1
Additional Building Above Grade, Below Grade
New Construction N
Schools
School District West Chester Area
Others
Senior Community No
Tax ID 52-03N-0032
Ownership Fee Simple
SqFt Source Assessor
Acceptable Financing Cash, Conventional
Listing Terms Cash, Conventional
Financing Cash,Conventional
Special Listing Condition Standard
Read Less

Bought with John P DiPasquale • Keller Williams Real Estate - West Chester
GET MORE INFORMATION




