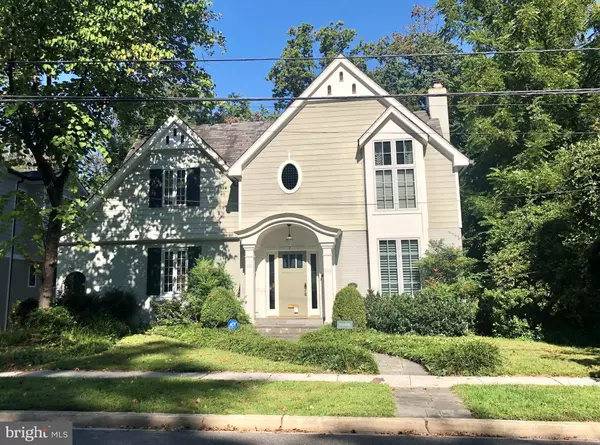For more information regarding the value of a property, please contact us for a free consultation.
6608 32ND PL NW Washington, DC 20015
Want to know what your home might be worth? Contact us for a FREE valuation!

Our team is ready to help you sell your home for the highest possible price ASAP
Key Details
Sold Price $1,610,000
Property Type Single Family Home
Sub Type Detached
Listing Status Sold
Purchase Type For Sale
Square Footage 3,900 sqft
Price per Sqft $412
Subdivision Chevy Chase
MLS Listing ID DCDC2072204
Sold Date 12/19/22
Style Colonial
Bedrooms 4
Full Baths 4
HOA Y/N N
Abv Grd Liv Area 2,950
Originating Board BRIGHT
Year Built 1936
Annual Tax Amount $5,253
Tax Year 2022
Lot Size 9,760 Sqft
Acres 0.22
Property Description
Storybook home flooded with light in the idyllic neighborhood of Barnaby Woods! With 3,900 square feet of finished space on 3 levels and almost a quarter acre lot complete with a stream flowing in the rear, you will easily fall in love with this special home. Step inside the wide entry foyer and your eye is immediately drawn to the wall of windows overlooking the rear yard. On your right is the mudroom with ample storage via custom built-ins and hanging space. The dining room with half wall open to the family room is adjacent to the formal living room with gas fireplace. The gourmet kitchen with cherry cabinets, quartz counters, and stainless steel appliances is open to the table space with vaulted ceiling, well placed skylights and door to the rear deck. The family room runs across the rear of the house with tree top views and door down to the rear patio. Tucked in front of the kitchen is a cozy den/bedroom with built-ins and a full bath. Upstairs are 3 generous bedrooms and 2 renovated baths to include the primary suite with 4 closets and an en-suite bath with large shower and dual vanities. Pull down stairs from the hall lead to the unfinished attic with ample storage space and great ceiling height. The finished walk out lower level with full size windows contains the 2nd fireplace, 4th full bath, recreation room, billiards space, laundry and door to the garage with additional storage room. Replacement windows throughout. Lafayette/ Deal/Jackson Reed Schools. Easy access to Rock Creek Park and 2 blocks to Metro Bus.
Location
State DC
County Washington
Zoning R
Direction South
Rooms
Other Rooms Living Room, Dining Room, Primary Bedroom, Bedroom 2, Bedroom 3, Kitchen, Family Room, Den, Foyer, Breakfast Room, Mud Room, Other, Recreation Room, Storage Room, Utility Room, Primary Bathroom, Full Bath
Basement Full, Improved, Connecting Stairway, Walkout Level
Main Level Bedrooms 1
Interior
Interior Features Attic, Ceiling Fan(s), Formal/Separate Dining Room, Kitchen - Eat-In, Breakfast Area, Primary Bath(s), Skylight(s), Walk-in Closet(s), Window Treatments, Wood Floors
Hot Water Natural Gas
Heating Radiator
Cooling Central A/C, Ceiling Fan(s), Heat Pump(s)
Flooring Hardwood
Fireplaces Number 2
Fireplaces Type Gas/Propane, Screen
Equipment Dishwasher, Disposal, Dryer, Microwave, Oven/Range - Gas, Refrigerator, Trash Compactor, Washer, Cooktop, Icemaker, Intercom, Oven - Double, Oven - Wall, Range Hood
Fireplace Y
Window Features Skylights,Storm
Appliance Dishwasher, Disposal, Dryer, Microwave, Oven/Range - Gas, Refrigerator, Trash Compactor, Washer, Cooktop, Icemaker, Intercom, Oven - Double, Oven - Wall, Range Hood
Heat Source Natural Gas
Laundry Lower Floor
Exterior
Exterior Feature Porch(es), Patio(s), Deck(s)
Parking Features Inside Access
Garage Spaces 2.0
Water Access N
Roof Type Slate
Accessibility Other
Porch Porch(es), Patio(s), Deck(s)
Attached Garage 1
Total Parking Spaces 2
Garage Y
Building
Lot Description Backs to Trees, Landscaping, Rear Yard
Story 4
Foundation Other
Sewer Public Sewer
Water Public
Architectural Style Colonial
Level or Stories 4
Additional Building Above Grade, Below Grade
Structure Type Cathedral Ceilings,9'+ Ceilings,Tray Ceilings
New Construction N
Schools
Elementary Schools Lafayette
Middle Schools Deal Junior High School
School District District Of Columbia Public Schools
Others
Senior Community No
Tax ID 2356//0004
Ownership Fee Simple
SqFt Source Assessor
Security Features Electric Alarm,Carbon Monoxide Detector(s),Smoke Detector
Special Listing Condition Standard
Read Less

Bought with Simon Timm • REMAX Platinum Realty
GET MORE INFORMATION




