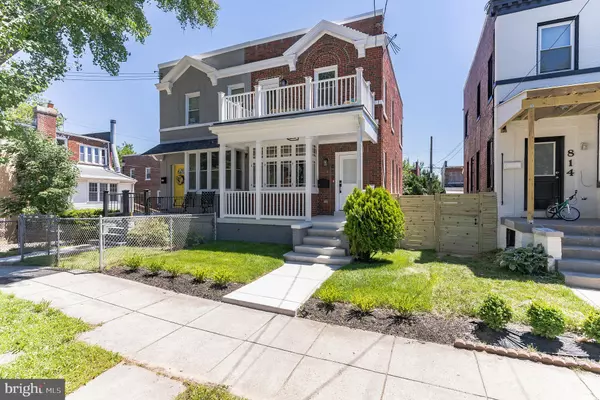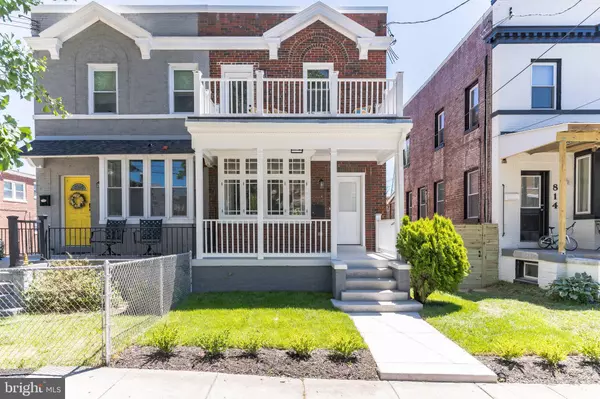For more information regarding the value of a property, please contact us for a free consultation.
812 TEWKESBURY PL NW Washington, DC 20012
Want to know what your home might be worth? Contact us for a FREE valuation!

Our team is ready to help you sell your home for the highest possible price ASAP
Key Details
Sold Price $678,000
Property Type Single Family Home
Sub Type Twin/Semi-Detached
Listing Status Sold
Purchase Type For Sale
Square Footage 1,678 sqft
Price per Sqft $404
Subdivision Brightwood
MLS Listing ID DCDC2054722
Sold Date 12/23/22
Style Colonial
Bedrooms 3
Full Baths 3
Half Baths 2
HOA Y/N N
Abv Grd Liv Area 1,150
Originating Board BRIGHT
Year Built 1928
Annual Tax Amount $4,179
Tax Year 2022
Lot Size 1,734 Sqft
Acres 0.04
Property Description
This exquisite 3-bedroom, 3-full-bath, and 2 half-bath contemporary is a remarkable Brightwood gem. Standing on a tranquil, low-traffic street lined with trees, the home is a short distance to Safeway, Starbucks, The Parks at Walter Reed, Takoma Park Metro (red line), and the DC International School. The up-and-coming Whole Foods is slated to open in early 2023. The proximity to Downtown DC, Silver Spring, and Interstate 495 makes for a low-travel commute. The easily manageable yard, too, means more time to enjoy the property. Facing the lightly traveled street, a breezy front porch is a structural hello to passers-by and is a nice spot for relaxing with a beverage and book. As an open-air extension of the home, the inviting patio is an ideal foundation for outdoor furniture sets and the convivial laughter that naturally follows. Even as charming as the property's outdoor features are, after stepping inside you might be reluctant to leave. Hardwoods exude a legacy feel throughout, beneath a rare combination of fashionable and natural lighting. An open floor plan gives the living areas an expansive feel. Even the ceilings are fashionable. The kitchen features inspiring counter space in an efficient galley arrangement. In light that is both stylish and natural, this headquarters of culinary endeavor makes even just staring into the open fridge seem like the start of a great meal. The home's 3 bedrooms, all ensuite, are distributed throughout the house for maximum privacy. The north-facing bedroom offers a rooftop deck. Crafted of composite materials, the brand-new deck sets the perfect stage for evening relaxation. Get creative and add a deck off the south-facing bedroom. The finished walkout basement provides its own independent quarters. Conveniently outfitted with a living room, bedroom, one full and one-half bathroom, washer/dryer, and gourmet kitchen, this quarter can be rented as a separate unit or used as an in-law or au pair suite.
The driveway easily parks two vehicles.
Location
State DC
County Washington
Zoning RESIDENTIAL
Rooms
Basement Daylight, Full, Fully Finished, Outside Entrance, Interior Access, Rear Entrance, Walkout Level, Windows
Interior
Interior Features 2nd Kitchen, Floor Plan - Open, Kitchen - Galley, Recessed Lighting, Upgraded Countertops, Wood Floors
Hot Water Natural Gas
Heating Hot Water
Cooling Central A/C, Ductless/Mini-Split
Equipment Built-In Microwave, Dishwasher, Disposal, Dryer, Icemaker, Oven/Range - Gas, Refrigerator, Stainless Steel Appliances, Washer/Dryer Stacked, Water Heater - High-Efficiency
Appliance Built-In Microwave, Dishwasher, Disposal, Dryer, Icemaker, Oven/Range - Gas, Refrigerator, Stainless Steel Appliances, Washer/Dryer Stacked, Water Heater - High-Efficiency
Heat Source Central
Exterior
Garage Spaces 2.0
Water Access N
Accessibility None
Total Parking Spaces 2
Garage N
Building
Story 3
Foundation Concrete Perimeter
Sewer Public Sewer
Water Public
Architectural Style Colonial
Level or Stories 3
Additional Building Above Grade, Below Grade
New Construction N
Schools
Elementary Schools Whittier Education Campus
Middle Schools Ida B. Wells
High Schools Coolidge
School District District Of Columbia Public Schools
Others
Senior Community No
Tax ID 2976//0075
Ownership Fee Simple
SqFt Source Assessor
Special Listing Condition Standard
Read Less

Bought with Samuel Pastore • Keller Williams Capital Properties
GET MORE INFORMATION




