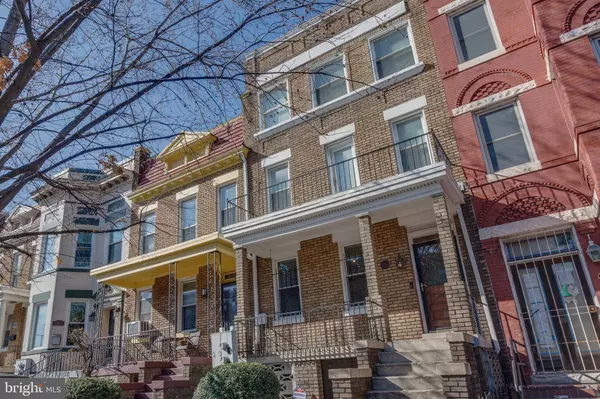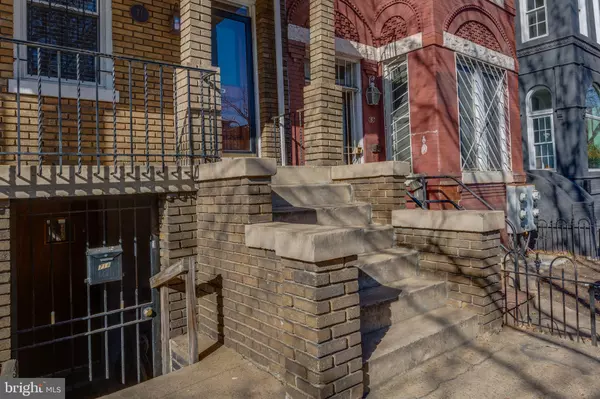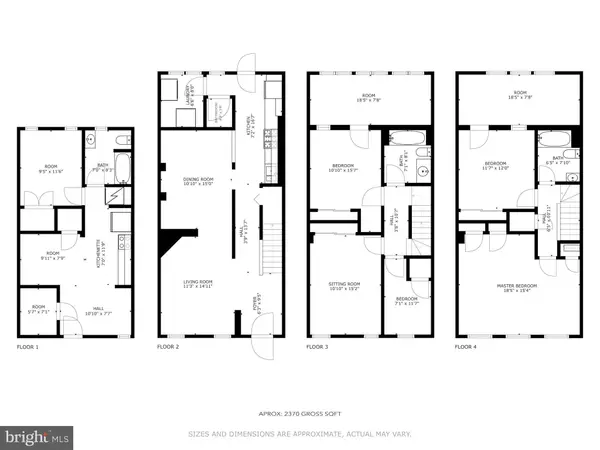For more information regarding the value of a property, please contact us for a free consultation.
71 NEW YORK AVE NW Washington, DC 20001
Want to know what your home might be worth? Contact us for a FREE valuation!

Our team is ready to help you sell your home for the highest possible price ASAP
Key Details
Sold Price $929,000
Property Type Multi-Family
Sub Type Interior Row/Townhouse
Listing Status Sold
Purchase Type For Sale
Square Footage 3,173 sqft
Price per Sqft $292
Subdivision Truxton Circle
MLS Listing ID DCDC460440
Sold Date 04/30/20
Style Colonial
HOA Y/N N
Abv Grd Liv Area 2,508
Originating Board BRIGHT
Year Built 1915
Annual Tax Amount $4,279
Tax Year 2019
Lot Size 1,295 Sqft
Acres 0.03
Property Description
VIRTUAL TOUR AVAILABLE. WALKTHROUGH WITH THE AGENT USING ZOOM, SKYPE, OR FACETIME. Text or email agent 2023599641 to schedule your tour. Two family residence with a legal Income-producing rental apartment with a certificate of occupancy and separate meter in the basement, historically rents between $1500-$1800. Rent the five-bedroom with two(2) sunrooms attached to the bedrooms for $5000+ per month. Your tenant's Air B-N-B or full-time tenants will generate positive cash flow monthly. Your tenants will love the convenience of the location! Commuters Paradise!! Ditch the car stroll to Metro Red Line three blocks, Metro Yello/Blue Line five blocks. Shop Union Market six blocks from 71 New York Ave NW. NoMa with Swampoodle park is three blocks fun for four-legged ones and the toddler types. Currently the home of Zemstone Gallery. Owners retreat is on the second and third floors. Entertain in the private rear Urban Garden designed for a large gathering of friends and neighbors. Shown by appointment only with the listing agent.
Location
State DC
County Washington
Zoning RF-1
Interior
Interior Features 2nd Kitchen, Butlers Pantry, Ceiling Fan(s), Dining Area, Floor Plan - Open, Formal/Separate Dining Room, Recessed Lighting, Soaking Tub, Window Treatments, Wood Floors
Hot Water Natural Gas
Heating Energy Star Heating System
Cooling Energy Star Cooling System, Central A/C
Equipment Dishwasher, Disposal, Dryer, Exhaust Fan, Icemaker, Range Hood, Refrigerator, Stove, Oven/Range - Gas, Washer
Appliance Dishwasher, Disposal, Dryer, Exhaust Fan, Icemaker, Range Hood, Refrigerator, Stove, Oven/Range - Gas, Washer
Heat Source Natural Gas
Exterior
Exterior Feature Deck(s), Porch(es)
Water Access N
Accessibility None
Porch Deck(s), Porch(es)
Garage N
Building
Sewer Public Sewer
Water Public
Architectural Style Colonial
Additional Building Above Grade, Below Grade
New Construction N
Schools
School District District Of Columbia Public Schools
Others
Tax ID 0618//0070
Ownership Fee Simple
SqFt Source Assessor
Acceptable Financing FHA, Conventional, Cash, VA
Listing Terms FHA, Conventional, Cash, VA
Financing FHA,Conventional,Cash,VA
Special Listing Condition Standard
Read Less

Bought with Abraham T Atansuyi • Fairfax Realty Elite
GET MORE INFORMATION




