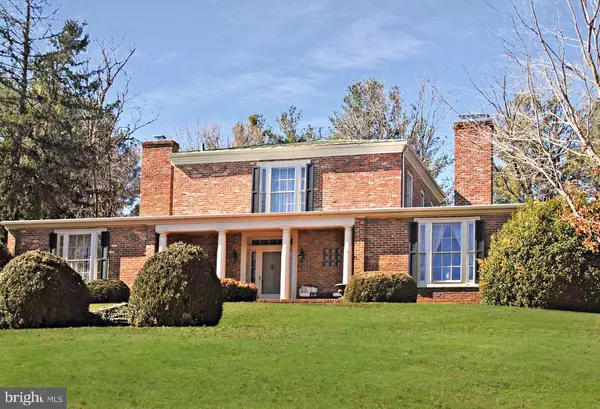For more information regarding the value of a property, please contact us for a free consultation.
117 MIDDLEBROOK RD Staunton, VA 24401
Want to know what your home might be worth? Contact us for a FREE valuation!

Our team is ready to help you sell your home for the highest possible price ASAP
Key Details
Sold Price $959,100
Property Type Single Family Home
Sub Type Detached
Listing Status Sold
Purchase Type For Sale
Square Footage 3,977 sqft
Price per Sqft $241
MLS Listing ID VAAG100240
Sold Date 04/14/21
Style Colonial
Bedrooms 5
Full Baths 3
Half Baths 2
HOA Y/N N
Abv Grd Liv Area 3,977
Originating Board BRIGHT
Year Built 1768
Annual Tax Amount $2,944
Tax Year 2019
Lot Size 91.000 Acres
Acres 91.0
Property Description
Rarely does a parcel of this size come on the market so close to the town of Staunton. The exceptional property offers a stately brick home with graceful rooms, high ceilings, 5 fireplaces in an idyllic setting among large trees and established landscaping. The land features rolling pasture and grasses ready for your animals. The formal living and dining rooms offer enchanting spaces for your entertaining, while the spacious country kitchen will be the inviting heart of the home. There is a first floor master suite, plus 4 additional bedrooms and two full baths on the second floor. Whether you are looking for a convenient country estate or a farm close to town, this property is not to be missed.
Location
State VA
County Augusta
Zoning GA
Rooms
Other Rooms Living Room, Dining Room, Primary Bedroom, Bedroom 2, Bedroom 3, Bedroom 4, Bedroom 5, Kitchen, Game Room, Den, Foyer, Laundry, Bathroom 2, Bathroom 3, Primary Bathroom, Half Bath
Main Level Bedrooms 1
Interior
Interior Features Additional Stairway, Built-Ins, Crown Moldings, Formal/Separate Dining Room, Kitchen - Country, Kitchen - Eat-In, Wood Floors
Hot Water Electric
Heating Radiant
Cooling Window Unit(s)
Flooring Hardwood
Fireplaces Number 5
Equipment Cooktop, Dishwasher, Dryer - Gas, Oven - Double
Fireplace Y
Window Features Double Hung,Storm
Appliance Cooktop, Dishwasher, Dryer - Gas, Oven - Double
Heat Source Propane - Leased
Exterior
Fence Fully, Wire
Water Access N
View Mountain, Pasture
Roof Type Metal
Accessibility None
Garage N
Building
Lot Description Open, Pond, Stream/Creek
Story 2
Sewer On Site Septic
Water Public
Architectural Style Colonial
Level or Stories 2
Additional Building Above Grade, Below Grade
Structure Type 9'+ Ceilings,Plaster Walls
New Construction N
Schools
Elementary Schools Riverheads
Middle Schools Beverley Manor
High Schools Riverheads
School District Augusta County Public Schools
Others
Senior Community No
Tax ID 055 32
Ownership Fee Simple
SqFt Source Assessor
Horse Property Y
Special Listing Condition Standard
Read Less

Bought with Teresa G Harvey • Gayle Harvey Real Estate Inc
GET MORE INFORMATION




