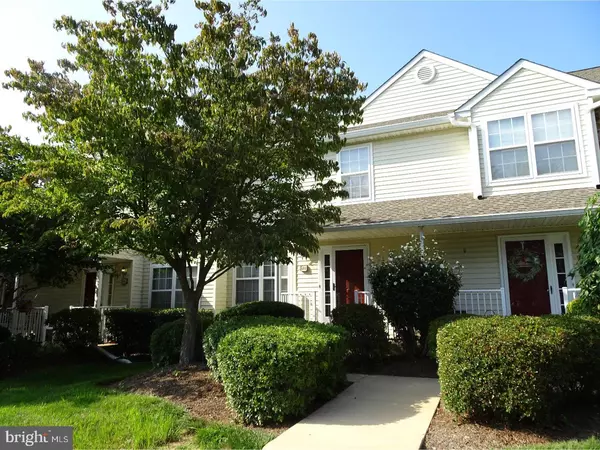For more information regarding the value of a property, please contact us for a free consultation.
844 AMBER LN West Chester, PA 19382
Want to know what your home might be worth? Contact us for a FREE valuation!

Our team is ready to help you sell your home for the highest possible price ASAP
Key Details
Sold Price $294,500
Property Type Townhouse
Sub Type Interior Row/Townhouse
Listing Status Sold
Purchase Type For Sale
Square Footage 1,608 sqft
Price per Sqft $183
Subdivision Plum Tree Village
MLS Listing ID PACT505172
Sold Date 06/26/20
Style Traditional
Bedrooms 2
Full Baths 1
Half Baths 1
HOA Fees $197/mo
HOA Y/N Y
Abv Grd Liv Area 1,608
Originating Board BRIGHT
Year Built 1994
Annual Tax Amount $3,035
Tax Year 2019
Lot Size 1,800 Sqft
Acres 0.04
Lot Dimensions 0.00 x 0.00
Property Description
Spacious two bedroom townhome in the desirable community of "Plum Tree Village". Enjoy private, low maintenance living while being just minutes from all downtown Borough of West Chester amenities. Enter into the spacious living/family room open to the recently updated kitchen featuring 42" white cabinets, granite countertops, hardwood flooring, built-in microwave, sliders to large private rear entertainment deck overlooking lots of open space. Second floor features two oversized bedrooms and large bathroom with tub and two separate vanity areas. Large unfinished basement offers an abundance of storage space. HVAC replaced in 2014, newer roof (2016), award winning West Chester School District, low taxes, low monthly HOA of $197 includes lawn care, snow removal, trash and common area maintenance. Plum Tree Village offers walking trails and a playground; a great place to call home!
Location
State PA
County Chester
Area East Bradford Twp (10351)
Zoning R4
Rooms
Other Rooms Living Room, Primary Bedroom, Bedroom 2, Kitchen, Breakfast Room, Laundry, Full Bath
Basement Full
Interior
Interior Features Ceiling Fan(s), Attic, Breakfast Area, Combination Kitchen/Dining, Floor Plan - Traditional, Kitchen - Eat-In, Tub Shower, Upgraded Countertops, Wood Floors, Carpet
Hot Water Natural Gas
Heating Forced Air
Cooling Central A/C
Flooring Wood, Fully Carpeted, Vinyl
Equipment Cooktop, Oven - Self Cleaning, Dishwasher, Built-In Microwave
Furnishings No
Fireplace N
Window Features Replacement
Appliance Cooktop, Oven - Self Cleaning, Dishwasher, Built-In Microwave
Heat Source Natural Gas
Laundry Lower Floor
Exterior
Exterior Feature Deck(s), Porch(es)
Utilities Available Cable TV Available, Electric Available, Natural Gas Available, Phone Available, Sewer Available, Water Available
Waterfront N
Water Access N
Roof Type Shingle,Pitched
Accessibility 2+ Access Exits, Level Entry - Main
Porch Deck(s), Porch(es)
Garage N
Building
Story 2
Sewer Public Sewer
Water Public
Architectural Style Traditional
Level or Stories 2
Additional Building Above Grade, Below Grade
Structure Type Dry Wall
New Construction N
Schools
School District West Chester Area
Others
HOA Fee Include Common Area Maintenance,Lawn Maintenance,Snow Removal,Trash
Senior Community No
Tax ID 51-08 -0190
Ownership Fee Simple
SqFt Source Assessor
Acceptable Financing Conventional, Cash, VA
Listing Terms Conventional, Cash, VA
Financing Conventional,Cash,VA
Special Listing Condition Standard
Read Less

Bought with Adam C Dyer • BHHS Fox & Roach-West Chester
GET MORE INFORMATION




