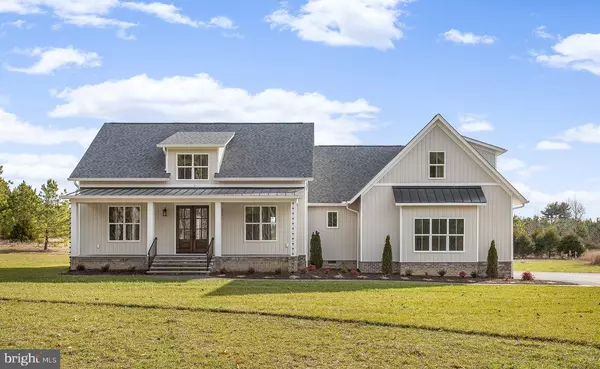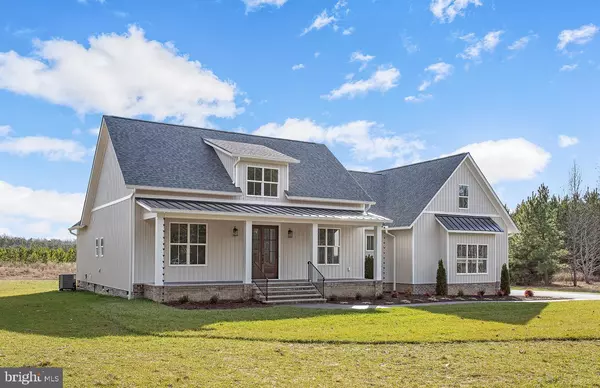For more information regarding the value of a property, please contact us for a free consultation.
15190 WHITETAIL HOLLOW CT. Doswell, VA 23047
Want to know what your home might be worth? Contact us for a FREE valuation!

Our team is ready to help you sell your home for the highest possible price ASAP
Key Details
Sold Price $534,000
Property Type Single Family Home
Sub Type Detached
Listing Status Sold
Purchase Type For Sale
Square Footage 2,700 sqft
Price per Sqft $197
Subdivision None Available
MLS Listing ID VAHA100828
Sold Date 02/21/20
Style Craftsman,Farmhouse/National Folk
Bedrooms 4
Full Baths 3
HOA Fees $20/ann
HOA Y/N Y
Abv Grd Liv Area 2,700
Originating Board BRIGHT
Year Built 2019
Annual Tax Amount $720
Tax Year 2018
Lot Size 1.100 Acres
Acres 1.1
Property Sub-Type Detached
Property Description
This BEAUTIFUL home is ready for MOVE-IN!! Custom construction by Deerfield Homes on 1.1 acres in Deerfield Farm. At approx. 2700 square feet, this home has 4 bedrooms and 3 baths with mainly first floor living. Downstairs has gorgeous wide-plank hardwood flooring throughout the open floor plan, an ample dining room, large family room with gas FP, and gourmet kitchen. The spacious master bedroom has an ensuite bath with soaking tub, custom his/her vanities, and huge walk-in showing with porcelain tile and multiple massage heads. Two additional bedrooms downstairs share a full bath with tub/shower combo and double vanity with marble top. Upstairs you will find a large insulated walk-in storage room, as well as an optional bedroom/media room with full bath. The expansive, covered back porch is to die for! Pella windows, wide plank hardwood floors, custom cabinetry, granite and marble countertops, tile backsplash, stainless steel appliances, ceramic tile, gas cooking, stamped concrete front/back porches, and gas fireplace are just a few of the upgraded features of this beautiful farmhouse! Deerfield Farm is just 5 min.from Ashland and Interstate 95, making it SO convenient to Richmond and Fredericksburg.
Location
State VA
County Hanover
Zoning A1
Rooms
Other Rooms Dining Room, Primary Bedroom, Bedroom 2, Bedroom 3, Kitchen, Family Room, Laundry, Bathroom 2, Bathroom 3, Primary Bathroom, Additional Bedroom
Main Level Bedrooms 3
Interior
Interior Features Built-Ins, Butlers Pantry, Ceiling Fan(s), Combination Kitchen/Living, Floor Plan - Open, Kitchen - Gourmet, Kitchen - Island, Primary Bath(s), Pantry, Recessed Lighting, Soaking Tub, Upgraded Countertops, Walk-in Closet(s), Wood Floors, Attic
Heating Heat Pump(s), Heat Pump - Gas BackUp, Zoned
Cooling Central A/C
Flooring Hardwood, Ceramic Tile, Heated, Partially Carpeted
Fireplaces Number 1
Fireplaces Type Gas/Propane
Equipment Built-In Microwave, Dishwasher, Disposal, Exhaust Fan, Oven/Range - Gas, Range Hood, Stainless Steel Appliances, Washer/Dryer Hookups Only, Built-In Range
Fireplace Y
Appliance Built-In Microwave, Dishwasher, Disposal, Exhaust Fan, Oven/Range - Gas, Range Hood, Stainless Steel Appliances, Washer/Dryer Hookups Only, Built-In Range
Heat Source Electric, Natural Gas Available
Laundry Main Floor, Hookup
Exterior
Exterior Feature Porch(es), Roof
Parking Features Garage - Side Entry, Garage Door Opener, Oversized, Inside Access
Garage Spaces 2.0
Water Access N
Roof Type Composite
Street Surface Gravel
Accessibility None
Porch Porch(es), Roof
Road Frontage State
Attached Garage 2
Total Parking Spaces 2
Garage Y
Building
Story 2
Sewer On Site Septic
Water Well
Architectural Style Craftsman, Farmhouse/National Folk
Level or Stories 2
Additional Building Above Grade
Structure Type 9'+ Ceilings,Dry Wall,Wood Ceilings,Vaulted Ceilings
New Construction Y
Schools
Elementary Schools John M. Gandy
Middle Schools Liberty
High Schools Patrick Henry
School District Hanover County Public Schools
Others
HOA Fee Include Common Area Maintenance
Senior Community No
Tax ID 7872-35-1266
Ownership Fee Simple
SqFt Source Estimated
Acceptable Financing Cash, Conventional, FHA, VA
Listing Terms Cash, Conventional, FHA, VA
Financing Cash,Conventional,FHA,VA
Special Listing Condition Standard
Read Less

Bought with Non Member • Non Subscribing Office
GET MORE INFORMATION



