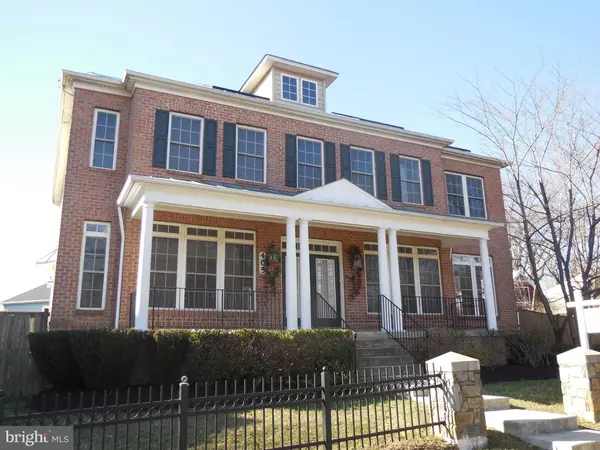For more information regarding the value of a property, please contact us for a free consultation.
405 GREAT FALLS RD Rockville, MD 20850
Want to know what your home might be worth? Contact us for a FREE valuation!

Our team is ready to help you sell your home for the highest possible price ASAP
Key Details
Sold Price $872,000
Property Type Single Family Home
Sub Type Detached
Listing Status Sold
Purchase Type For Sale
Square Footage 5,152 sqft
Price per Sqft $169
Subdivision Rose Hill
MLS Listing ID MDMC694992
Sold Date 08/07/20
Style Colonial
Bedrooms 4
Full Baths 4
Half Baths 1
HOA Fees $55/mo
HOA Y/N Y
Abv Grd Liv Area 3,752
Originating Board BRIGHT
Year Built 2001
Annual Tax Amount $13,104
Tax Year 2020
Lot Size 0.257 Acres
Acres 0.26
Property Description
Spacious and stunning brick front colonial located in the sought after Rose Hill Estates. Gleaming wood floors throughout this great home. Huge kitchen and new stainless steel appliances with large island and butlers pantry adjacent to over sized family room. Stunning two story foyer with curved stair case. Separate dining and living room. Large library overlooking the yard. The stunning owner suite features a huge sitting room, spacious walk in closet and a breathtaking owners bathroom with soaking tub, double sinks and enormous shower with European glass surround . Three other spacious bedrooms on upper level and two full baths, one a Jack and Jill. The huge finished walk out basement offers a recreation room, two offices and a possible fifth bedroom. To help visualize this homes floor plan and to highlight its potential, virtual furnishings may have been added to photos found in this listing.
Location
State MD
County Montgomery
Zoning RS
Rooms
Basement Fully Finished, Walkout Level
Interior
Interior Features Breakfast Area, Butlers Pantry, Carpet, Family Room Off Kitchen, Formal/Separate Dining Room, Kitchen - Country, Kitchen - Eat-In, Floor Plan - Open, Kitchen - Gourmet, Kitchen - Island, Kitchen - Table Space, Pantry, Recessed Lighting, Walk-in Closet(s), Wood Floors
Hot Water Natural Gas
Heating Forced Air
Cooling Central A/C, Zoned
Flooring Hardwood
Fireplaces Number 1
Equipment Dishwasher, Disposal, Oven/Range - Gas, Range Hood, Refrigerator
Fireplace Y
Appliance Dishwasher, Disposal, Oven/Range - Gas, Range Hood, Refrigerator
Heat Source Natural Gas
Exterior
Exterior Feature Porch(es), Patio(s)
Garage Garage - Rear Entry
Garage Spaces 2.0
Fence Rear
Waterfront N
Water Access N
Roof Type Composite
Accessibility None
Porch Porch(es), Patio(s)
Total Parking Spaces 2
Garage Y
Building
Story 3
Sewer Public Sewer
Water Public
Architectural Style Colonial
Level or Stories 3
Additional Building Above Grade, Below Grade
Structure Type 2 Story Ceilings,9'+ Ceilings,Dry Wall,Tray Ceilings
New Construction N
Schools
School District Montgomery County Public Schools
Others
Senior Community No
Tax ID 160403257918
Ownership Fee Simple
SqFt Source Assessor
Horse Property N
Special Listing Condition Standard
Read Less

Bought with Alexander R Saenger • Keller Williams Capital Properties
GET MORE INFORMATION




