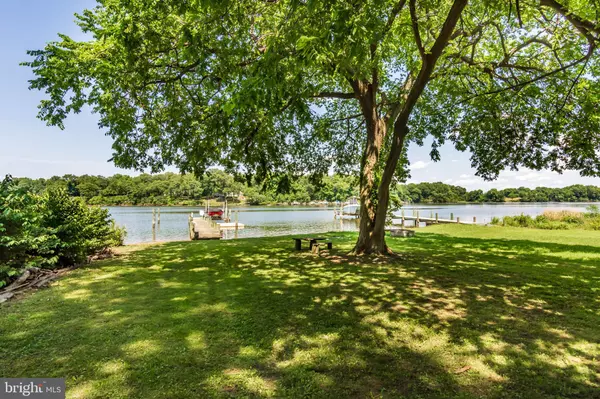For more information regarding the value of a property, please contact us for a free consultation.
9822 FAIRLEE COVE DR Chestertown, MD 21620
Want to know what your home might be worth? Contact us for a FREE valuation!

Our team is ready to help you sell your home for the highest possible price ASAP
Key Details
Sold Price $315,000
Property Type Single Family Home
Sub Type Detached
Listing Status Sold
Purchase Type For Sale
Square Footage 1,344 sqft
Price per Sqft $234
Subdivision Fairlee Cove
MLS Listing ID MDKE115216
Sold Date 06/05/20
Style Cottage
Bedrooms 3
Full Baths 1
Half Baths 1
HOA Y/N N
Abv Grd Liv Area 1,344
Originating Board BRIGHT
Year Built 1900
Annual Tax Amount $3,065
Tax Year 2020
Lot Size 0.850 Acres
Acres 0.85
Lot Dimensions 0.00 x 0.00
Property Description
Welcome to 'Knot Now Boat House', which has been a very tastefully remodeled home located on Fairlee Creek. This can be a full time residence or your weekend get away. Fully updated kitchen with new counter tops, cabinets, and stainless appliances, Wonderful color choices with paint,decorating and flooring. New HVAC system and tank less water heater. Has own private dock with power lift and jet ski ramps. Plenty of room for all your water toys. Detached garage with extra storage area. Older shed left for foot print reasons till new owner decides. A must see if your seeking waterfront property with your own private dock. Is being Sold "As Is" with your right for inspections. Bring your contractor for under the house and get a place with great water depths, doc, and protected cove, but only minutes away from the bay.
Location
State MD
County Kent
Zoning CAR
Rooms
Other Rooms Dining Room, Bedroom 2, Bedroom 3, Kitchen, Family Room, Bedroom 1
Main Level Bedrooms 3
Interior
Interior Features Dining Area, Family Room Off Kitchen, Upgraded Countertops, Water Treat System, Wood Stove
Hot Water Tankless
Heating Wood Burn Stove, Heat Pump(s)
Cooling Central A/C, Programmable Thermostat
Flooring Carpet, Laminated
Fireplaces Number 1
Fireplaces Type Mantel(s), Wood
Equipment Dishwasher, Instant Hot Water, Icemaker, Microwave, Oven - Self Cleaning, Refrigerator, Stainless Steel Appliances, Stove, Washer/Dryer Stacked, Water Conditioner - Owned, Water Heater - Tankless
Fireplace Y
Appliance Dishwasher, Instant Hot Water, Icemaker, Microwave, Oven - Self Cleaning, Refrigerator, Stainless Steel Appliances, Stove, Washer/Dryer Stacked, Water Conditioner - Owned, Water Heater - Tankless
Heat Source Electric
Laundry Main Floor
Exterior
Exterior Feature Deck(s), Patio(s)
Garage Garage - Front Entry
Garage Spaces 1.0
Waterfront Y
Waterfront Description Private Dock Site
Water Access Y
Water Access Desc Boat - Powered,Canoe/Kayak,Fishing Allowed,Personal Watercraft (PWC),Private Access,Waterski/Wakeboard
View Creek/Stream
Roof Type Asphalt
Accessibility None
Porch Deck(s), Patio(s)
Total Parking Spaces 1
Garage Y
Building
Story 1
Foundation Crawl Space
Sewer Septic Exists
Water Private, Well
Architectural Style Cottage
Level or Stories 1
Additional Building Above Grade, Below Grade
Structure Type Beamed Ceilings,Dry Wall
New Construction N
Schools
School District Kent County Public Schools
Others
Senior Community No
Tax ID 06-025161
Ownership Fee Simple
SqFt Source Estimated
Acceptable Financing Cash, Conventional
Horse Property N
Listing Terms Cash, Conventional
Financing Cash,Conventional
Special Listing Condition Standard
Read Less

Bought with Marshall Owings • Benson & Mangold, LLC
GET MORE INFORMATION




