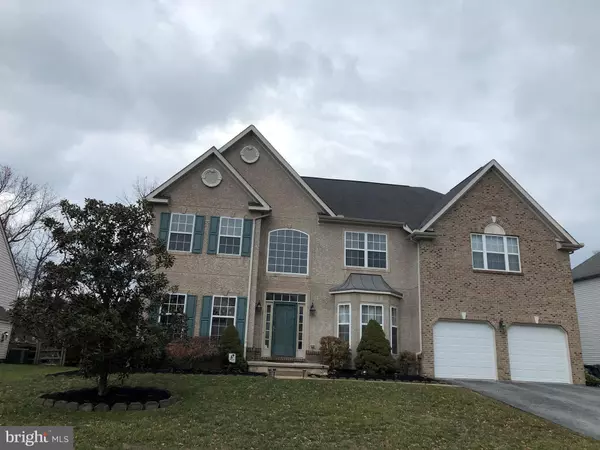For more information regarding the value of a property, please contact us for a free consultation.
12 CRABAPPLE DR Bear, DE 19701
Want to know what your home might be worth? Contact us for a FREE valuation!

Our team is ready to help you sell your home for the highest possible price ASAP
Key Details
Sold Price $415,000
Property Type Condo
Sub Type Condo/Co-op
Listing Status Sold
Purchase Type For Sale
Square Footage 3,050 sqft
Price per Sqft $136
Subdivision Sylvan Park
MLS Listing ID DENC494050
Sold Date 03/17/20
Style Colonial
Bedrooms 4
Full Baths 3
Condo Fees $320/ann
HOA Y/N N
Abv Grd Liv Area 3,050
Originating Board BRIGHT
Year Built 2001
Annual Tax Amount $3,878
Tax Year 2019
Lot Size 7,841 Sqft
Acres 0.18
Lot Dimensions 80.00 x 100.00
Property Description
Welcome to this beautiful home with 4 bedrooms and 3 bathrooms in a highly desirable community of Sylvan Park. Enter into the bright two-story foyer with hardwood floors that leads into a spacious formal living room and separate dining room to a magnificent two-story great room with gas fireplace. Included on the main floor is the well-appointed eat-in kitchen with center island, stainless steel appliances, oversized pantry and laundry with washer and dryer. There is also a formal study or home office and a full bathroom on the first floor. Off the kitchen, is the second staircase leading to the expansive master suite with his and hers closets, private sitting area, a beautiful ensuite master bathroom with dual vanity sinks, separate shower, cherry cabinets and whirlpool tub. Three additional spacious bedrooms and a full bathroom complete the second floor. There is a partially finished basement, without a permit and sellers will not obtain one, for extra space. Also included are 2 car garage and deck along with one year home warranty.
Location
State DE
County New Castle
Area Newark/Glasgow (30905)
Zoning NC21
Rooms
Basement Full
Interior
Heating Forced Air
Cooling Central A/C
Fireplaces Number 1
Fireplaces Type Gas/Propane
Fireplace Y
Heat Source Natural Gas
Laundry Main Floor
Exterior
Parking Features Garage - Front Entry, Garage Door Opener, Inside Access
Garage Spaces 2.0
Water Access N
Accessibility None
Attached Garage 2
Total Parking Spaces 2
Garage Y
Building
Story 2
Sewer Public Sewer
Water Public
Architectural Style Colonial
Level or Stories 2
Additional Building Above Grade, Below Grade
New Construction N
Schools
School District Christina
Others
Senior Community No
Tax ID 11-028.40-381
Ownership Fee Simple
SqFt Source Assessor
Acceptable Financing Cash, Conventional
Listing Terms Cash, Conventional
Financing Cash,Conventional
Special Listing Condition Standard
Read Less

Bought with Adam P Dorosky • BHHS Fox & Roach-Christiana
GET MORE INFORMATION




