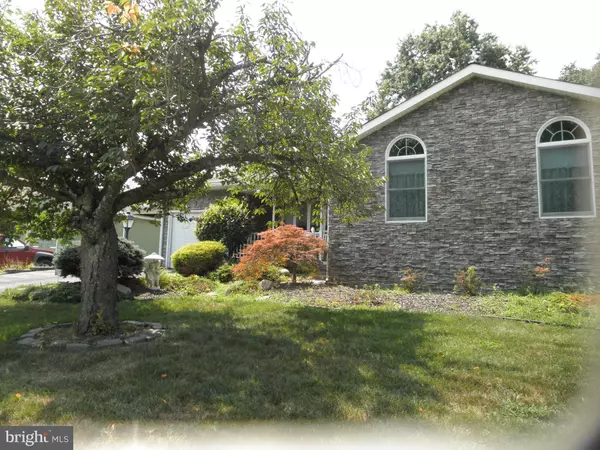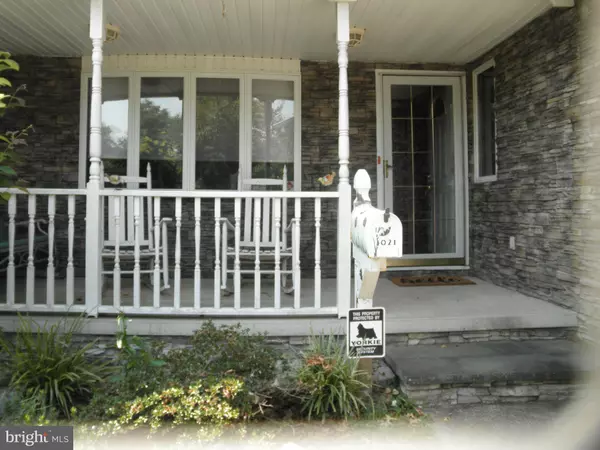For more information regarding the value of a property, please contact us for a free consultation.
1021 ESTATES BLVD Hamilton, NJ 08690
Want to know what your home might be worth? Contact us for a FREE valuation!

Our team is ready to help you sell your home for the highest possible price ASAP
Key Details
Sold Price $265,000
Property Type Single Family Home
Sub Type Detached
Listing Status Sold
Purchase Type For Sale
Square Footage 1,748 sqft
Price per Sqft $151
Subdivision Golden Crest
MLS Listing ID NJME283886
Sold Date 01/15/20
Style Ranch/Rambler
Bedrooms 2
Full Baths 2
HOA Y/N N
Abv Grd Liv Area 1,748
Originating Board BRIGHT
Year Built 1960
Annual Tax Amount $8,404
Tax Year 2018
Lot Size 7,700 Sqft
Acres 0.18
Lot Dimensions 70.00 x 110.00
Property Description
A beautiful custom stone-front ranch nestled in Hamilton Square. Minutes from shopping malls, major highways, and train station. Easily accessible to three of the best schools in the district, Alexander Elementary, Reynolds Middle, and Steinert High. The home has had two major additions, that make it one of the most outstanding homes in the neighborhood. The first addition was the great room which included a wood-burning fireplace with custom oak mantel and framing, custom oak cabinets and bookshelves. Two half-moon windows were also installed in the room, adding to its charm. The second addition to the home was a large master bedroom complete with a full bath and tiled shower, tile floor, custom sink with granite counter top. The bedroom also includes a walk-in closet and two half-moon windows. There is an eat-in kitchen with granite counter tops, under-counter lighting, tile floor, and a deep sink made of crushed granite. The refrigerator, dishwasher, and microwave are all included. The dining room is off the kitchen, complete with hardwood floor, and built-in wall sconces. This room was originally a bedroom and can be renovated and made into a third bedroom if needed. A second bathroom is off the main hallway was updated to include a custom sink and cabinetry that includes a laundry shoot that drops clothes down to the basement laundry area, bathtub/shower, tile floor, and a sky-light. French doors in the great-room open to the fenced backyard where you will find a covered patio with patio-stone floor. A storage shed and a wood shed are in the yard which, instead of grass, has red rocks, pavement stone, and sculpted gardens. There is a one car garage with a door opener. Home Buyers Warranty included.
Location
State NJ
County Mercer
Area Hamilton Twp (21103)
Rooms
Other Rooms Living Room, Dining Room, Primary Bedroom, Bedroom 2, Kitchen, Great Room
Basement Full
Main Level Bedrooms 2
Interior
Interior Features Attic, Carpet, Ceiling Fan(s), Floor Plan - Open, Formal/Separate Dining Room, Kitchen - Eat-In, Laundry Chute, Walk-in Closet(s), Wood Floors, Built-Ins, Skylight(s), Dining Area
Hot Water Natural Gas
Heating Forced Air
Cooling Central A/C
Flooring Hardwood, Carpet, Ceramic Tile
Fireplaces Number 1
Fireplaces Type Fireplace - Glass Doors
Equipment Dryer, Dishwasher, Stove, Washer, Water Heater, Humidifier, Freezer, Oven/Range - Electric
Fireplace Y
Appliance Dryer, Dishwasher, Stove, Washer, Water Heater, Humidifier, Freezer, Oven/Range - Electric
Heat Source Natural Gas
Laundry Basement
Exterior
Garage Garage - Front Entry
Garage Spaces 2.0
Fence Wood
Utilities Available Cable TV
Waterfront N
Water Access N
Accessibility None
Attached Garage 1
Total Parking Spaces 2
Garage Y
Building
Lot Description Front Yard, Landscaping, Rear Yard, SideYard(s)
Story 1.5
Sewer Public Sewer
Water Public
Architectural Style Ranch/Rambler
Level or Stories 1.5
Additional Building Above Grade, Below Grade
New Construction N
Schools
Elementary Schools Alexander
Middle Schools Reynolds
High Schools Steinert
School District Hamilton Township
Others
Pets Allowed Y
Senior Community No
Tax ID 03-01976-00019
Ownership Fee Simple
SqFt Source Assessor
Acceptable Financing Conventional, Cash, FHA
Horse Property N
Listing Terms Conventional, Cash, FHA
Financing Conventional,Cash,FHA
Special Listing Condition Standard
Pets Description No Pet Restrictions
Read Less

Bought with Cynthia L Rosen • BHHS Fox & Roach Robbinsville RE
GET MORE INFORMATION




