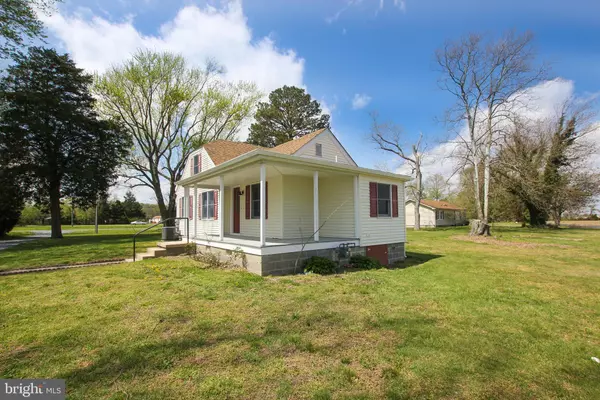For more information regarding the value of a property, please contact us for a free consultation.
20456 CAMP RD Bridgeville, DE 19933
Want to know what your home might be worth? Contact us for a FREE valuation!

Our team is ready to help you sell your home for the highest possible price ASAP
Key Details
Sold Price $199,000
Property Type Single Family Home
Sub Type Detached
Listing Status Sold
Purchase Type For Sale
Square Footage 1,273 sqft
Price per Sqft $156
Subdivision None Available
MLS Listing ID DESU159516
Sold Date 06/19/20
Style Bungalow
Bedrooms 3
Full Baths 2
HOA Y/N N
Abv Grd Liv Area 1,273
Originating Board BRIGHT
Year Built 1938
Annual Tax Amount $408
Tax Year 2019
Lot Size 0.600 Acres
Acres 0.6
Lot Dimensions 150.00 x 255.00
Property Description
Charming home with a great location giving you easy access to Rt. 13 & 404. This home has been updated throughout with plank flooring, new carpeting in the bedrooms, large kitchen with ample cabinet and counter space, stainless appliances, gas cooking, and a separate laundry/utility room. Two entry level bedrooms and a full bathroom complete with tile shower and deep soaking tub combo as well as a new vanity. The second floor is completely dedicated to the expansive master with spacious en suite and walk in closet with built in shelves. Enjoy watching the sun rise & set on the covered porch. Don't miss out on this great home - Call today!
Location
State DE
County Sussex
Area Northwest Fork Hundred (31012)
Zoning AR-1 222
Rooms
Other Rooms Living Room, Dining Room, Primary Bedroom, Bedroom 2, Bedroom 3, Kitchen, Laundry, Primary Bathroom, Full Bath
Main Level Bedrooms 2
Interior
Interior Features Carpet, Entry Level Bedroom, Primary Bath(s), Stall Shower, Tub Shower, Walk-in Closet(s), Dining Area
Hot Water Natural Gas
Heating Forced Air
Cooling Central A/C
Flooring Carpet, Other
Equipment Water Heater, Refrigerator, Oven/Range - Gas, Microwave, Dishwasher
Fireplace N
Appliance Water Heater, Refrigerator, Oven/Range - Gas, Microwave, Dishwasher
Heat Source Natural Gas
Laundry Has Laundry, Main Floor
Exterior
Exterior Feature Porch(es)
Garage Spaces 6.0
Waterfront N
Water Access N
Accessibility Other
Porch Porch(es)
Total Parking Spaces 6
Garage N
Building
Story 2
Foundation Block, Crawl Space
Sewer Gravity Sept Fld
Water Well
Architectural Style Bungalow
Level or Stories 2
Additional Building Above Grade, Below Grade
Structure Type Dry Wall
New Construction N
Schools
School District Woodbridge
Others
Senior Community No
Tax ID 131-19.00-10.00
Ownership Fee Simple
SqFt Source Estimated
Security Features Carbon Monoxide Detector(s),Smoke Detector
Acceptable Financing Cash, Conventional, FHA, USDA, VA
Listing Terms Cash, Conventional, FHA, USDA, VA
Financing Cash,Conventional,FHA,USDA,VA
Special Listing Condition Standard
Read Less

Bought with Allan Austin Gardner-Bowler • Loft Realty
GET MORE INFORMATION




