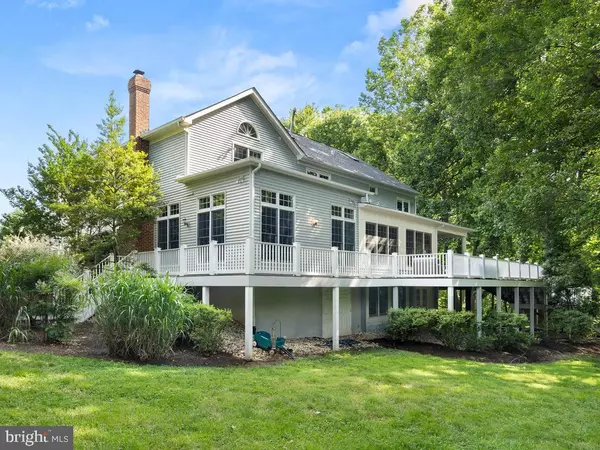For more information regarding the value of a property, please contact us for a free consultation.
13716 SAFE HARBOR CT Rockville, MD 20850
Want to know what your home might be worth? Contact us for a FREE valuation!

Our team is ready to help you sell your home for the highest possible price ASAP
Key Details
Sold Price $1,425,000
Property Type Single Family Home
Sub Type Detached
Listing Status Sold
Purchase Type For Sale
Square Footage 8,133 sqft
Price per Sqft $175
Subdivision Lakewood Estates
MLS Listing ID MDMC711254
Sold Date 07/28/20
Style Colonial
Bedrooms 6
Full Baths 5
Half Baths 1
HOA Fees $75/qua
HOA Y/N Y
Abv Grd Liv Area 5,900
Originating Board BRIGHT
Year Built 1997
Annual Tax Amount $16,510
Tax Year 2019
Lot Size 0.686 Acres
Acres 0.69
Property Description
Over 8100 sq ft of luxury includes a remodeled custom state of the art kitchen with top of the line appliances, quartz countertops & custom cabinetry with breakfast room addition with new skylights & built-in serving station opens to expanded family room with 12' ceiling, conservatory with wooded views, master suite with dressing room & 2 walk-in closets, fully finished 3rd level with 5th bedroom & bonus room, full fin walk-out lower level, * replacement windows, new hand scraped hardwood flooring throughout main level, two-sided gas burning fireplace in living room and conservatory, embassy sized dining room, private library with bay window, 2nd floor with 4 bedrooms & 3 full bathrooms, finished 3rd floor/attic level features 2 bedrooms and fully remodeled bathroom, fully finished walkout lower level with recreation room, exercise room, kitchen and media room. expansive custom EPI deck overlooking glorious conservation area.
Location
State MD
County Montgomery
Zoning R200
Rooms
Other Rooms Living Room, Dining Room, Primary Bedroom, Sitting Room, Family Room, Library, Sun/Florida Room, Exercise Room, Recreation Room, Media Room, Conservatory Room, Primary Bathroom
Basement Daylight, Full, Fully Finished, Walkout Level, Windows
Interior
Interior Features Crown Moldings, Family Room Off Kitchen, Floor Plan - Open, Floor Plan - Traditional, Formal/Separate Dining Room, Kitchen - Eat-In, Kitchen - Gourmet, Kitchen - Island, Primary Bath(s), Recessed Lighting, Skylight(s), Soaking Tub, Stall Shower, Walk-in Closet(s), Wet/Dry Bar, Wood Floors
Hot Water Natural Gas
Heating Forced Air
Cooling Central A/C
Flooring Hardwood, Carpet, Ceramic Tile
Fireplaces Number 2
Fireplaces Type Fireplace - Glass Doors, Mantel(s)
Equipment Built-In Microwave, Dishwasher, Disposal, Microwave, Oven - Double, Stainless Steel Appliances
Fireplace Y
Window Features Palladian,Skylights
Appliance Built-In Microwave, Dishwasher, Disposal, Microwave, Oven - Double, Stainless Steel Appliances
Heat Source Natural Gas
Laundry Main Floor, Upper Floor
Exterior
Exterior Feature Deck(s)
Garage Spaces 3.0
Amenities Available Tot Lots/Playground
Waterfront N
Water Access N
View Trees/Woods
Accessibility None
Porch Deck(s)
Total Parking Spaces 3
Garage N
Building
Lot Description Backs to Trees, Landscaping, Partly Wooded, Cul-de-sac
Story 3
Sewer Public Sewer
Water Public
Architectural Style Colonial
Level or Stories 3
Additional Building Above Grade, Below Grade
Structure Type 9'+ Ceilings,High
New Construction N
Schools
Elementary Schools Lakewood
Middle Schools Robert Frost
High Schools Thomas S. Wootton
School District Montgomery County Public Schools
Others
HOA Fee Include Common Area Maintenance,Management,Trash
Senior Community No
Tax ID 160402999342
Ownership Fee Simple
SqFt Source Assessor
Horse Property N
Special Listing Condition Standard
Read Less

Bought with Amy D Embrey • Keller Williams Capital Properties
GET MORE INFORMATION




