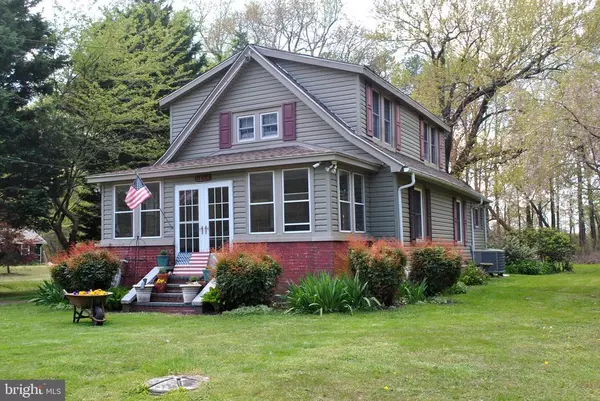For more information regarding the value of a property, please contact us for a free consultation.
5188 SKINNERS NECK RD Rock Hall, MD 21661
Want to know what your home might be worth? Contact us for a FREE valuation!

Our team is ready to help you sell your home for the highest possible price ASAP
Key Details
Sold Price $220,000
Property Type Single Family Home
Sub Type Detached
Listing Status Sold
Purchase Type For Sale
Square Footage 1,208 sqft
Price per Sqft $182
Subdivision Skinners Neck
MLS Listing ID MDKE116514
Sold Date 01/22/21
Style Craftsman
Bedrooms 2
Full Baths 2
HOA Y/N N
Abv Grd Liv Area 1,208
Originating Board BRIGHT
Year Built 1930
Annual Tax Amount $1,208
Tax Year 2019
Lot Size 0.500 Acres
Acres 0.5
Property Description
Charming renovation of this classic Rock Hall Arts & Crafts home. There's a welcoming open floor plan in the living area highlighted by the refinished original fir wood flooring. The chef will love the new kitchen with gas stove, dishwasher, fridge and plenty of prep space. The first floor bedroom and full bath are nice for guests but wait till you see the second floor owners' suite, complete with office/sitting area, roomy master bedroom and another full bath. There's a separate laundry room with entry door that's nice for working in the garden or as a pet entrance. The hobbyist will like the large outbuilding with second floor storage. Newer HVAC and a tankless hot water heater make this a great vacation or full time retreat. Less than a mile to the boat launch and public landing.
Location
State MD
County Kent
Zoning CAR
Rooms
Other Rooms Living Room, Dining Room, Kitchen, Basement, Bedroom 1, Laundry, Office, Bathroom 1, Bathroom 2, Screened Porch
Basement Other, Outside Entrance, Walkout Stairs, Unfinished, Rear Entrance, Partial
Main Level Bedrooms 1
Interior
Interior Features Ceiling Fan(s), Combination Dining/Living, Combination Kitchen/Dining, Entry Level Bedroom, Floor Plan - Open, Kitchen - Island, Wood Floors
Hot Water Tankless
Heating Heat Pump(s)
Cooling Central A/C
Flooring Wood, Ceramic Tile, Carpet
Equipment Dryer, Dishwasher, Microwave, Oven/Range - Gas, Refrigerator, Washer, Water Heater - Tankless
Fireplace N
Window Features Replacement,Vinyl Clad
Appliance Dryer, Dishwasher, Microwave, Oven/Range - Gas, Refrigerator, Washer, Water Heater - Tankless
Heat Source Electric, Propane - Leased
Laundry Main Floor
Exterior
Exterior Feature Enclosed, Porch(es)
Utilities Available Cable TV Available, Propane
Water Access N
Accessibility None
Porch Enclosed, Porch(es)
Garage N
Building
Story 2
Sewer Public Sewer
Water Well
Architectural Style Craftsman
Level or Stories 2
Additional Building Above Grade, Below Grade
New Construction N
Schools
Elementary Schools Rock Hall
Middle Schools Kent County
High Schools Kent County
School District Kent County Public Schools
Others
Senior Community No
Tax ID 1505005965
Ownership Fee Simple
SqFt Source Estimated
Special Listing Condition Standard
Read Less

Bought with Christine A Burgess • Keller Williams Select Realtors
GET MORE INFORMATION




