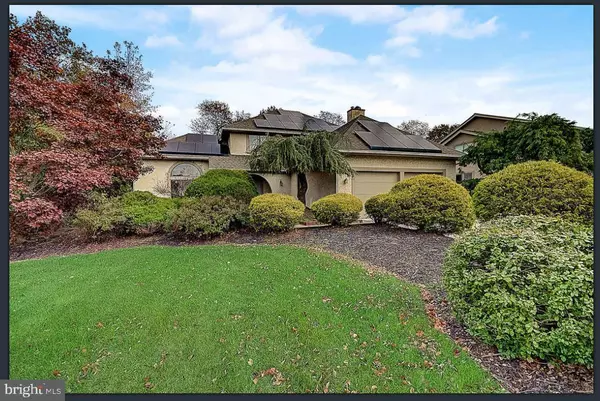For more information regarding the value of a property, please contact us for a free consultation.
20 FAIRHAVEN DR Cherry Hill, NJ 08003
Want to know what your home might be worth? Contact us for a FREE valuation!

Our team is ready to help you sell your home for the highest possible price ASAP
Key Details
Sold Price $330,000
Property Type Single Family Home
Sub Type Detached
Listing Status Sold
Purchase Type For Sale
Square Footage 2,248 sqft
Price per Sqft $146
Subdivision Country Walk
MLS Listing ID NJCD389464
Sold Date 10/09/20
Style Contemporary
Bedrooms 4
Full Baths 2
Half Baths 1
HOA Fees $160/qua
HOA Y/N Y
Abv Grd Liv Area 2,248
Originating Board BRIGHT
Year Built 1983
Annual Tax Amount $12,857
Tax Year 2019
Lot Size 0.379 Acres
Acres 0.38
Lot Dimensions 110.00 x 150.00
Property Description
Reduced for a quick sale!! Welcome to Country Walk s gated community in the east side of Cherry Hill. Go green with solar panels and reduce your energy bills and your carbon footprint! Beautiful Curb appeal and this Contemporary home sits on the beautifully landscaped 0.37-acre lot. Home offers 4 Bedrooms, 2.5 Bath a Finished Basement and a 2 Car Garage!! Enjoy the comfort of the charming porch. From the moment you enter the front door, you will see the inviting living room with a sunken floor and tray ceiling with recessed lighting. The interior offers a fresh coat of neutral paint and the upstairs has neutral color carpeting. Wide-plank hardwood flooring runs throughout the main floor. The kitchen features newer stainless steel appliances and white cabinetry. The family room has a wood-burning fireplace and is open to the kitchen area. The upper level houses the sleeping area including a spacious master bedroom. The ensuite master bathroom features a jetted tub and double vanity. Three generously sized bedrooms with ceiling fans and a hall bathroom round out the second floor. Additional amenities include the two-car garage, newer water heater and HVAC, large fenced-in back yard with two-tier deck and finished basement! Conveniently located near restaurants, shopping, major highways, PATCO High Speedline, and Philadelphia. Hurry as this home will not last at this price!!
Location
State NJ
County Camden
Area Cherry Hill Twp (20409)
Zoning RES
Rooms
Other Rooms Living Room, Dining Room, Primary Bedroom, Bedroom 2, Bedroom 3, Bedroom 4, Kitchen, Family Room, Foyer, Laundry, Office, Primary Bathroom
Basement Fully Finished
Interior
Hot Water Natural Gas
Heating Central
Cooling Ceiling Fan(s), Central A/C
Fireplaces Number 1
Fireplaces Type Wood
Equipment Stainless Steel Appliances
Fireplace Y
Appliance Stainless Steel Appliances
Heat Source Natural Gas
Laundry Main Floor
Exterior
Garage Garage - Front Entry, Garage Door Opener, Inside Access
Garage Spaces 2.0
Amenities Available Gated Community, Security
Waterfront N
Water Access N
Roof Type Pitched,Asphalt
Accessibility None
Attached Garage 2
Total Parking Spaces 2
Garage Y
Building
Story 2
Sewer Public Sewer
Water Public
Architectural Style Contemporary
Level or Stories 2
Additional Building Above Grade, Below Grade
New Construction N
Schools
Elementary Schools Joseph D. Sharp E.S.
Middle Schools Henry C. Beck M.S.
High Schools Cherry Hill High - East
School District Cherry Hill Township Public Schools
Others
HOA Fee Include Security Gate,Common Area Maintenance
Senior Community No
Tax ID 09-00524 11-00001
Ownership Fee Simple
SqFt Source Estimated
Acceptable Financing Cash, Conventional, FHA, VA
Horse Property N
Listing Terms Cash, Conventional, FHA, VA
Financing Cash,Conventional,FHA,VA
Special Listing Condition Standard
Read Less

Bought with Karen Fox • Keller Williams Realty - Cherry Hill
GET MORE INFORMATION




