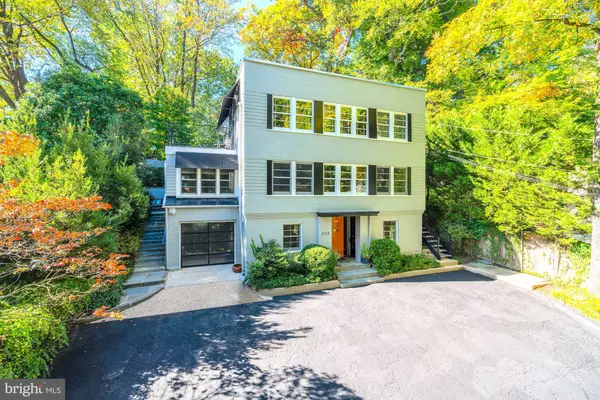For more information regarding the value of a property, please contact us for a free consultation.
2318 44TH ST NW Washington, DC 20007
Want to know what your home might be worth? Contact us for a FREE valuation!

Our team is ready to help you sell your home for the highest possible price ASAP
Key Details
Sold Price $1,820,000
Property Type Single Family Home
Sub Type Detached
Listing Status Sold
Purchase Type For Sale
Square Footage 3,151 sqft
Price per Sqft $577
Subdivision Wesley Heights
MLS Listing ID DCDC448106
Sold Date 02/06/20
Style Contemporary
Bedrooms 5
Full Baths 3
Half Baths 1
HOA Y/N N
Abv Grd Liv Area 2,538
Originating Board BRIGHT
Year Built 1940
Annual Tax Amount $12,500
Tax Year 2019
Lot Size 0.340 Acres
Acres 0.34
Property Description
CONTEMPORARY LUXURY SURROUNDED BY NATURE! This stunning, contemporary house is tucked at the top of a hill in prestigious Wesley Heights, providing tree-top views throughout and in the winter, views of the Washington National Cathedral and downtown Rosslyn! This SUNLIT 5 bedroom, 3.5 bath house is full of ARCHITECTURALLY THOUGHTFUL RENOVATIONS and amenities that bring the outside in and provide for easy living and entertaining. /// The home was renovated by the architect/owners and honors as many of the original details as possible. Windows & doors maintain original dimensions & mullion patterns but are now double insulated, tile has been replaced by marble but holds the original patterns, & solar panels were installed without compromising external aesthetics. /// The house is located at the end of a NO THOROUGHFARE STREET, affording wooded vistas despite being right in the city just minutes from Georgetown & downtown DC. A long driveway leads up to the house on the hill, providing TREE-LINED PRIVACY for the home overlooking Glover Archibold Park. Plenty of parking, suitable for 6+ cars, is situated at the top of the hill. /// Ground floor rooms overflow with sunlight. 2 ample-sized BRs feature hardwood floors & plenty of storage. Each bedroom can be used as a home office, artist studio, guest room, or nanny suite. /// The Main Level is an ENTERTAINER'S DREAM! A breakfast room features a built-in double desk office/homework space. Stunning kitchen w stainless steel appliances, thoughtful counter space, & green views from every window. The kitchen wraps around into an entertaining counter/bar area, featuring a wine fridge and 2nd built-in sink a perfect buffer between kitchen and DR. The spacious DR has STUNNING TREETOP VIEWS. A reading room features built-in shelves and cabinets. A sun room has 2 walls of windows, stone floors, and opens onto a charming patio. Go up a few steps and you'll find the true HEART OF THE HOUSE. The huge entertaining LR has a gas fireplace, floor to ceiling windows, and opens onto a stunning patio. Truly perfect for big family dinners, cocktail parties, & holidays. The patio includes a spectacular FULL OUTDOOR KITCHEN--refrigerator, 6-burner grill, sink, 2 side burners, ice chest and a stunning custom fireplace at the heart of the patio. An upper-level seating area overlooks the entertaining patio. The entire main level, inside and out, is WIRED FOR SOUND. /// The upper level holds 3 BRs and a GREAT ROOM. The MBR has a huge WALK-OUT BALCONY/PATIO. The Mbath is drenched in sunlight. 2 bedrooms feature thoughtful built-in amenities (window seating, shelving, & a custom bed). Up a few steps is a high ceilinged top floor sunlit via skylights and massive windows overlooking the patio-perfect for a play room, addl BR, family room, or office.
Location
State DC
County Washington
Zoning RES
Rooms
Other Rooms Foyer
Interior
Interior Features Built-Ins, Bar, Formal/Separate Dining Room, Kitchen - Gourmet, Primary Bath(s), Recessed Lighting, Skylight(s), Studio, Wood Floors, Breakfast Area, Butlers Pantry, Ceiling Fan(s), Entry Level Bedroom, Walk-in Closet(s), Window Treatments
Hot Water Natural Gas
Heating Forced Air, Baseboard - Electric
Cooling Central A/C
Flooring Hardwood, Slate, Partially Carpeted
Fireplaces Number 1
Fireplaces Type Mantel(s), Gas/Propane, Screen
Equipment Six Burner Stove, Refrigerator, Microwave, Dryer, Disposal, Dishwasher, Range Hood, Built-In Microwave, Built-In Range, Exhaust Fan, Freezer, Oven/Range - Gas, Stainless Steel Appliances, Washer, Water Heater
Fireplace Y
Window Features Insulated,Skylights
Appliance Six Burner Stove, Refrigerator, Microwave, Dryer, Disposal, Dishwasher, Range Hood, Built-In Microwave, Built-In Range, Exhaust Fan, Freezer, Oven/Range - Gas, Stainless Steel Appliances, Washer, Water Heater
Heat Source Natural Gas, Electric
Exterior
Exterior Feature Patio(s), Terrace
Parking Features Garage - Front Entry
Garage Spaces 7.0
Water Access N
Accessibility None
Porch Patio(s), Terrace
Attached Garage 1
Total Parking Spaces 7
Garage Y
Building
Story 3+
Sewer Public Sewer
Water Public
Architectural Style Contemporary
Level or Stories 3+
Additional Building Above Grade, Below Grade
New Construction N
Schools
Elementary Schools Horace Mann
School District District Of Columbia Public Schools
Others
Senior Community No
Tax ID 1341//0030
Ownership Fee Simple
SqFt Source Assessor
Security Features Smoke Detector,Carbon Monoxide Detector(s)
Special Listing Condition Standard
Read Less

Bought with Marin Hagen • Coldwell Banker Realty - Washington
GET MORE INFORMATION




