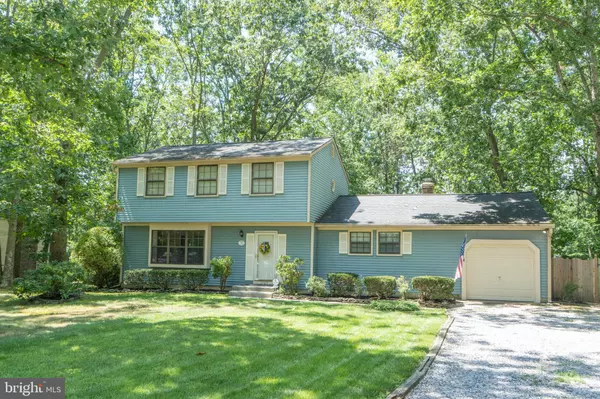For more information regarding the value of a property, please contact us for a free consultation.
1109 BEECHWOOD DR Atco, NJ 08004
Want to know what your home might be worth? Contact us for a FREE valuation!

Our team is ready to help you sell your home for the highest possible price ASAP
Key Details
Sold Price $255,200
Property Type Single Family Home
Sub Type Detached
Listing Status Sold
Purchase Type For Sale
Square Footage 2,250 sqft
Price per Sqft $113
Subdivision Maple Glen
MLS Listing ID NJCD399450
Sold Date 10/22/20
Style Colonial
Bedrooms 4
Full Baths 2
HOA Y/N N
Abv Grd Liv Area 2,250
Originating Board BRIGHT
Year Built 1979
Annual Tax Amount $7,808
Tax Year 2019
Lot Size 0.459 Acres
Acres 0.46
Lot Dimensions 110.00 x 181.75
Property Description
Don't hesitate !!! See this well-maintained two story home today. Great location on a very private street within walking distance of the Wharton State Forest. This home features a roomy living room, formal dining room, nicely equipped eat-in kitchen, a family room with wood burning fireplace, a first floor bedroom, and full bath, and convenient laundry room. The second floor includes the master bedroom with walk-in closet and dressing area and two additional bedrooms. Your fenced backyard retreat features a nice deck, patio, beautiful, heated inground pool and a large storage shed, Faux garage used as workshop/storage shed. Schedule a tour today!!!
Location
State NJ
County Camden
Area Waterford Twp (20435)
Zoning RR
Direction East
Rooms
Other Rooms Living Room, Dining Room, Primary Bedroom, Bedroom 2, Bedroom 3, Bedroom 4, Kitchen, Family Room
Main Level Bedrooms 1
Interior
Interior Features Carpet, Ceiling Fan(s), Entry Level Bedroom, Family Room Off Kitchen, Kitchen - Eat-In, Walk-in Closet(s), Water Treat System
Hot Water Natural Gas
Heating Forced Air
Cooling Central A/C
Flooring Carpet, Ceramic Tile
Fireplaces Number 1
Fireplaces Type Brick
Equipment Built-In Microwave, Built-In Range, Dishwasher, Water Conditioner - Owned
Fireplace Y
Appliance Built-In Microwave, Built-In Range, Dishwasher, Water Conditioner - Owned
Heat Source Natural Gas
Laundry Main Floor
Exterior
Exterior Feature Patio(s)
Pool Heated, In Ground
Waterfront N
Water Access N
Roof Type Shingle
Street Surface Black Top
Accessibility None
Porch Patio(s)
Road Frontage Boro/Township
Garage N
Building
Lot Description No Thru Street
Story 2
Foundation Crawl Space
Sewer Private Sewer
Water Private
Architectural Style Colonial
Level or Stories 2
Additional Building Above Grade, Below Grade
New Construction N
Schools
High Schools Hammonton H.S.
School District Waterford Township Public Schools
Others
Senior Community No
Tax ID 35-06501-00006
Ownership Fee Simple
SqFt Source Assessor
Security Features Carbon Monoxide Detector(s),Security System,Smoke Detector
Special Listing Condition Standard
Read Less

Bought with Jessica E Nooney • Weichert Realtors-Medford
GET MORE INFORMATION




