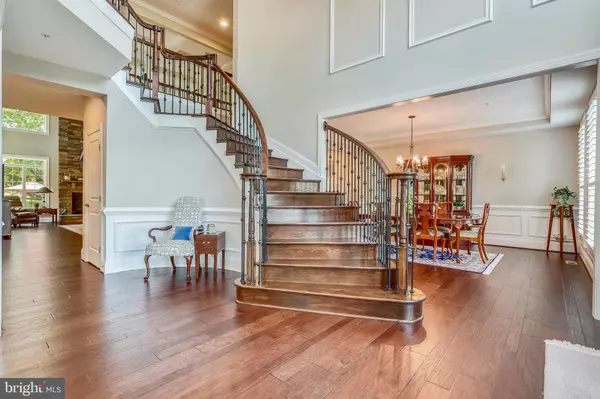For more information regarding the value of a property, please contact us for a free consultation.
1832 WOODS RD Annapolis, MD 21401
Want to know what your home might be worth? Contact us for a FREE valuation!

Our team is ready to help you sell your home for the highest possible price ASAP
Key Details
Sold Price $912,500
Property Type Single Family Home
Sub Type Detached
Listing Status Sold
Purchase Type For Sale
Square Footage 6,601 sqft
Price per Sqft $138
Subdivision Bywater Estates
MLS Listing ID MDAA407628
Sold Date 01/30/20
Style Colonial
Bedrooms 5
Full Baths 5
HOA Fees $50/ann
HOA Y/N Y
Abv Grd Liv Area 5,321
Originating Board BRIGHT
Year Built 2017
Annual Tax Amount $14,165
Tax Year 2018
Lot Size 0.500 Acres
Acres 0.5
Property Description
Great commuter location..easy access to Rt 665/ Rt 50... Seller offering $15,000. toward the buyer's closing costs.. You don't have to wait for new construction..this custom home, built in 2017, is a must see! A Grand Entry.. Fantastic Open Floor plan..Beautifully appointed, an Entertainer's Gem..Fabulous Chef's Kitchen, breakfast room, abundance of cabinetry, massive center island.. Family room features 2 story gas fireplace.. Handsome main level office-library.. Distinctive craftsmanship and finishes throughout .. Formal living and dining rooms open to the gracious foyer. 5 bedrooms: 2 en-suite, 2 share a "Jack & Jill" bath. Luxurious master suite boasts a fireplace, multiple closets, sitting room retreat, plus a" celebrity-style" bathroom.. Lower level : game room, 2nd family room, work-out room, en-suite bedroom/office, workshop, exit to rear yard.. Deck and paver patio.. 3 car side entry garage. Main level laundry with washer and dryer. Bedroom level laundry hook up. This house will not disappoint. Community water access along Church Creek for kayaking, paddle boarding, canoeing ...Take a look..Make an offer
Location
State MD
County Anne Arundel
Zoning R1-A
Rooms
Basement Fully Finished, Heated, Improved, Interior Access, Outside Entrance, Rear Entrance, Walkout Level, Workshop
Interior
Interior Features Ceiling Fan(s), Breakfast Area, Double/Dual Staircase, Floor Plan - Open, Floor Plan - Traditional, Kitchen - Island, Kitchen - Table Space, Kitchen - Gourmet, Primary Bath(s), Pantry, Stall Shower, Walk-in Closet(s), Wood Floors, Soaking Tub
Heating Forced Air, Energy Star Heating System
Cooling Heat Pump(s)
Fireplaces Number 2
Equipment Built-In Microwave, Dishwasher, Disposal, Dryer, Oven/Range - Gas, Range Hood, Refrigerator, Six Burner Stove, Washer, Water Heater
Fireplace Y
Appliance Built-In Microwave, Dishwasher, Disposal, Dryer, Oven/Range - Gas, Range Hood, Refrigerator, Six Burner Stove, Washer, Water Heater
Heat Source Natural Gas
Laundry Main Floor, Upper Floor, Hookup
Exterior
Exterior Feature Deck(s), Patio(s)
Garage Garage - Side Entry, Garage Door Opener
Garage Spaces 3.0
Water Access Y
Water Access Desc Private Access
Accessibility None
Porch Deck(s), Patio(s)
Attached Garage 3
Total Parking Spaces 3
Garage Y
Building
Story 3+
Sewer Public Sewer
Water Public
Architectural Style Colonial
Level or Stories 3+
Additional Building Above Grade, Below Grade
New Construction N
Schools
School District Anne Arundel County Public Schools
Others
Senior Community No
Tax ID 020611490222831
Ownership Fee Simple
SqFt Source Estimated
Security Features Smoke Detector,Monitored
Special Listing Condition Standard
Read Less

Bought with Scott A Schuetter • CENTURY 21 New Millennium
GET MORE INFORMATION




