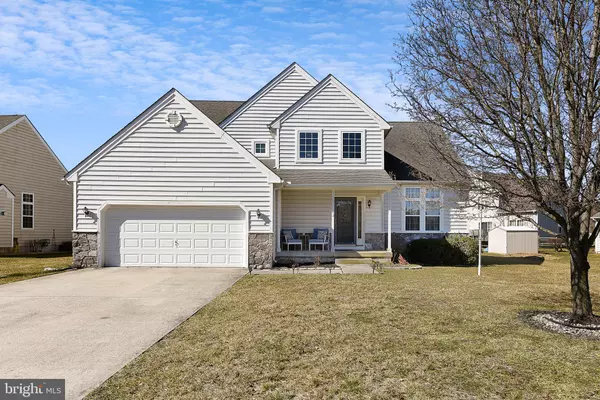For more information regarding the value of a property, please contact us for a free consultation.
122 GINGER LN Milford, DE 19963
Want to know what your home might be worth? Contact us for a FREE valuation!

Our team is ready to help you sell your home for the highest possible price ASAP
Key Details
Sold Price $350,000
Property Type Single Family Home
Sub Type Detached
Listing Status Sold
Purchase Type For Sale
Square Footage 2,803 sqft
Price per Sqft $124
Subdivision Knotts Landing
MLS Listing ID DEKT246662
Sold Date 04/23/21
Style Contemporary
Bedrooms 4
Full Baths 2
Half Baths 1
HOA Fees $11/ann
HOA Y/N Y
Abv Grd Liv Area 2,803
Originating Board BRIGHT
Year Built 2005
Annual Tax Amount $1,601
Tax Year 2020
Lot Size 0.306 Acres
Acres 0.31
Lot Dimensions 87.96 x 151.45
Property Description
This beautiful home is a "must see!" Its many wonderful features include an open floor plan leading from the front door through an ample living room to a formal dining room and a kitchen with an eating area in addition to countertops. As you continue your stroll through this lovely home, you will find yourself in the cozy family room complete with a gas fireplace! Turn to your left... there you will see sliding glass doors leading to the trek (maintenance free) deck. Let's not overlook the beautiful main floor Master Suite with the high ceilings, walk-in closet, and private bath area! There is a full basement ready for your personal touches. Upstairs you will find three bedrooms, a full bath and a relaxing loft! Oh... and the home is only about 30 minutes from the Delaware beaches! Your family will love it here.
Location
State DE
County Kent
Area Milford (30805)
Zoning R1
Rooms
Basement Connecting Stairway
Main Level Bedrooms 1
Interior
Interior Features Floor Plan - Open, Formal/Separate Dining Room, Kitchen - Eat-In, Kitchen - Island, Kitchen - Table Space, Tub Shower, Walk-in Closet(s)
Hot Water Natural Gas
Heating Forced Air, Hot Water
Cooling Central A/C, Ceiling Fan(s)
Flooring Hardwood, Carpet
Fireplaces Number 1
Fireplaces Type Fireplace - Glass Doors, Gas/Propane
Equipment Dishwasher, Disposal, Dryer, Microwave, Oven/Range - Gas, Washer, Water Conditioner - Owned
Furnishings No
Fireplace Y
Appliance Dishwasher, Disposal, Dryer, Microwave, Oven/Range - Gas, Washer, Water Conditioner - Owned
Heat Source Natural Gas
Laundry Has Laundry, Main Floor
Exterior
Exterior Feature Porch(es), Deck(s)
Garage Built In, Garage - Front Entry, Garage Door Opener, Inside Access
Garage Spaces 6.0
Utilities Available Cable TV Available, Electric Available, Multiple Phone Lines, Natural Gas Available, Phone Available, Water Available
Waterfront N
Water Access N
Accessibility None
Porch Porch(es), Deck(s)
Attached Garage 2
Total Parking Spaces 6
Garage Y
Building
Story 2
Sewer Public Sewer
Water Public
Architectural Style Contemporary
Level or Stories 2
Additional Building Above Grade, Below Grade
New Construction N
Schools
Elementary Schools Benjamin Banneker
Middle Schools Milford Central Academy
High Schools Milford
School District Milford
Others
Pets Allowed Y
Senior Community No
Tax ID MD-16-17401-02-2600-000
Ownership Fee Simple
SqFt Source Assessor
Acceptable Financing Cash, Conventional, FHA, VA
Horse Property N
Listing Terms Cash, Conventional, FHA, VA
Financing Cash,Conventional,FHA,VA
Special Listing Condition Standard
Pets Description No Pet Restrictions
Read Less

Bought with Joanne M. Milton • Coldwell Banker Resort Realty - Milford
GET MORE INFORMATION




