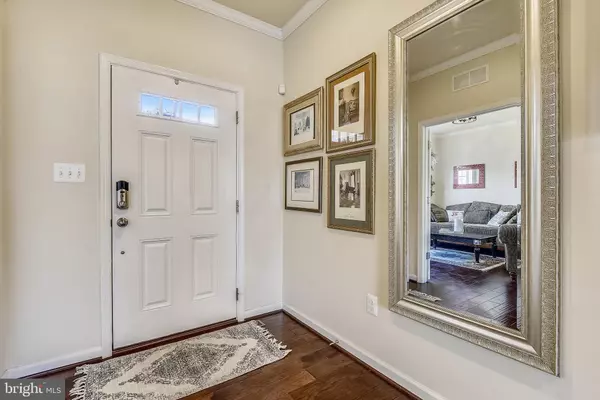For more information regarding the value of a property, please contact us for a free consultation.
7864 SUNHAVEN WAY Severn, MD 21144
Want to know what your home might be worth? Contact us for a FREE valuation!

Our team is ready to help you sell your home for the highest possible price ASAP
Key Details
Sold Price $580,000
Property Type Single Family Home
Sub Type Detached
Listing Status Sold
Purchase Type For Sale
Square Footage 4,729 sqft
Price per Sqft $122
Subdivision Boyers Ridge
MLS Listing ID MDAA430716
Sold Date 06/12/20
Style Colonial
Bedrooms 5
Full Baths 4
Half Baths 1
HOA Fees $82/mo
HOA Y/N Y
Abv Grd Liv Area 3,090
Originating Board BRIGHT
Year Built 2017
Annual Tax Amount $5,597
Tax Year 2020
Lot Size 5,352 Sqft
Acres 0.12
Property Description
A Boyers Ridge Beauty ... Built in 2017, this home offers you 3 finished levels of comfortable living . Spacious with high ceilings and neutral decor...Situated on a lot which backs to landscaped "open space". Just a short walk to the community pool, clubhouse, and tot lot. Enjoy a greatroom, sunlit dining area , the "entertaining" sized center island kitchen , plus a private office, and a formal living or dining room. Wood plank flooring is featured on the main level. The master suite , with tray ceiling, has 2 closets, double sink vanity, soak tub, and separate walk in shower. The lower level design offers you a second large family gathering room, the 5th bedroom , and a full bathroom. A monitored security system, Ring Doorbell, in wall pest control , ceiling fans, stainless appliances, high efficiency gas furnace, walk-in kitchen pantry, plus more .... Pre-approved buyers are welcome
Location
State MD
County Anne Arundel
Zoning R5
Rooms
Basement Other, Partially Finished
Interior
Interior Features Breakfast Area, Carpet, Ceiling Fan(s), Combination Kitchen/Dining, Combination Kitchen/Living, Dining Area, Floor Plan - Open, Kitchen - Eat-In, Kitchen - Island, Kitchen - Table Space, Primary Bath(s), Pantry, Recessed Lighting, Sprinkler System, Stall Shower, Walk-in Closet(s), Wood Floors
Hot Water Electric
Heating Forced Air
Cooling Central A/C
Flooring Wood, Carpet, Ceramic Tile
Equipment Dishwasher, Disposal, Dryer, Built-In Microwave, Exhaust Fan, Oven/Range - Gas, Refrigerator, Washer, Water Heater
Fireplace N
Window Features Low-E,Vinyl Clad
Appliance Dishwasher, Disposal, Dryer, Built-In Microwave, Exhaust Fan, Oven/Range - Gas, Refrigerator, Washer, Water Heater
Heat Source Natural Gas
Exterior
Exterior Feature Patio(s)
Garage Garage - Front Entry
Garage Spaces 2.0
Amenities Available Club House, Pool - Outdoor, Tot Lots/Playground
Waterfront N
Water Access N
Roof Type Shingle
Accessibility None
Porch Patio(s)
Attached Garage 2
Total Parking Spaces 2
Garage Y
Building
Lot Description Backs - Open Common Area
Story 3+
Sewer Public Sewer
Water Public
Architectural Style Colonial
Level or Stories 3+
Additional Building Above Grade, Below Grade
New Construction N
Schools
School District Anne Arundel County Public Schools
Others
Senior Community No
Tax ID 020412590236647
Ownership Fee Simple
SqFt Source Assessor
Security Features Monitored,Smoke Detector,Sprinkler System - Indoor
Special Listing Condition Standard
Read Less

Bought with Richard Owusu-Ansah • Weichert, REALTORS
GET MORE INFORMATION




