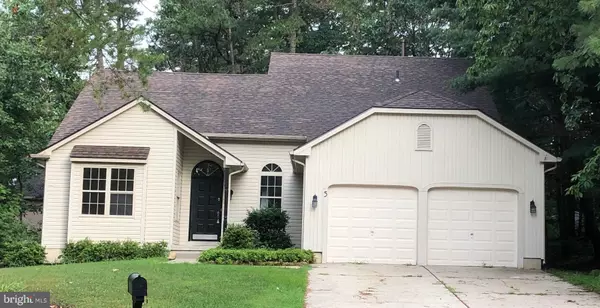For more information regarding the value of a property, please contact us for a free consultation.
5 COWPATH CT Sicklerville, NJ 08081
Want to know what your home might be worth? Contact us for a FREE valuation!

Our team is ready to help you sell your home for the highest possible price ASAP
Key Details
Sold Price $272,500
Property Type Single Family Home
Sub Type Detached
Listing Status Sold
Purchase Type For Sale
Square Footage 2,091 sqft
Price per Sqft $130
Subdivision Wiltons Corner
MLS Listing ID NJCD391600
Sold Date 08/20/20
Style Contemporary,Other
Bedrooms 3
Full Baths 2
Half Baths 1
HOA Fees $50/qua
HOA Y/N Y
Abv Grd Liv Area 2,091
Originating Board BRIGHT
Year Built 1992
Annual Tax Amount $7,556
Tax Year 2019
Lot Size 0.281 Acres
Acres 0.28
Lot Dimensions 90.00 x 136.00
Property Description
Move right in! This newly renovated contemporary open floor plan home features a 1st floor master bedroom and bath suite. As you come to the end of the cul-de-sac you will approach this private home. You will have plenty of parking for guests in the street, or for yourself in the large driveway or the 2-car garage. The brand new roof and easy care landscaping gets your attention. When you enter the home the 1st thing you notice is the inviting open floor plan with the cathedral ceiling that adds lots of volume to the living spaces. The new hardwood floors flow throughout the 1st floor. Close to the front door is your office, library or maybe a 4th bedroom. The extra-large Great room offers many ways to layout your furniture. Love to entertain? The formal dining room is ready for your holiday parties. The extra-large eat in kitchen features all new stainless-steel appliances, custom backsplash and a pantry closet. The kitchen island offers a different eating area with storage. As you walk down the hall you approach the newly renovated powder room. The laundry room is conveniently next to the master bed room. The 1st floor master bedroom is very convenient with the large walk in closet. The master bath features a soaking tub and a separate stand up shower. The garage entrance into the house allows easy access. The partially finished basement has a utility room, recreation area and storage room. In the utility room is the gas heater and new gas hot water heater. As you walk up the open stair case to the second floor you will overlook the open 1st floor living area. The 2 large bedrooms upstairs have plenty of closet space and a full bath for those bedrooms to share. This home is perfect for someone who wants or needs 1 floor living with 2 other floors for the family. The home is vacant and easy to show.
Location
State NJ
County Camden
Area Winslow Twp (20436)
Zoning PC-B
Direction South
Rooms
Other Rooms Dining Room, Primary Bedroom, Bedroom 2, Bedroom 3, Kitchen, Great Room, Laundry, Office, Recreation Room, Storage Room, Utility Room, Bathroom 2, Primary Bathroom
Basement Partially Finished
Main Level Bedrooms 1
Interior
Interior Features Breakfast Area, Carpet, Ceiling Fan(s), Dining Area, Entry Level Bedroom, Floor Plan - Open, Formal/Separate Dining Room, Kitchen - Eat-In, Kitchen - Island, Kitchen - Gourmet, Pantry, Stall Shower, Walk-in Closet(s), Wood Floors
Hot Water Natural Gas
Heating Forced Air
Cooling Central A/C
Equipment Built-In Microwave, Dishwasher, Disposal, Oven/Range - Electric, Refrigerator
Appliance Built-In Microwave, Dishwasher, Disposal, Oven/Range - Electric, Refrigerator
Heat Source Natural Gas
Laundry Main Floor, Hookup
Exterior
Garage Garage - Front Entry
Garage Spaces 6.0
Utilities Available Cable TV
Water Access N
Accessibility Doors - Lever Handle(s)
Attached Garage 2
Total Parking Spaces 6
Garage Y
Building
Lot Description Backs to Trees, Cul-de-sac, Trees/Wooded
Story 2
Sewer Public Septic
Water Public
Architectural Style Contemporary, Other
Level or Stories 2
Additional Building Above Grade
New Construction N
Schools
School District Winslow Township Public Schools
Others
Senior Community No
Tax ID 36-01105 03-00015
Ownership Fee Simple
SqFt Source Assessor
Special Listing Condition Standard
Read Less

Bought with Shavonna D Dupree • BHHS Fox & Roach-Marlton
GET MORE INFORMATION




