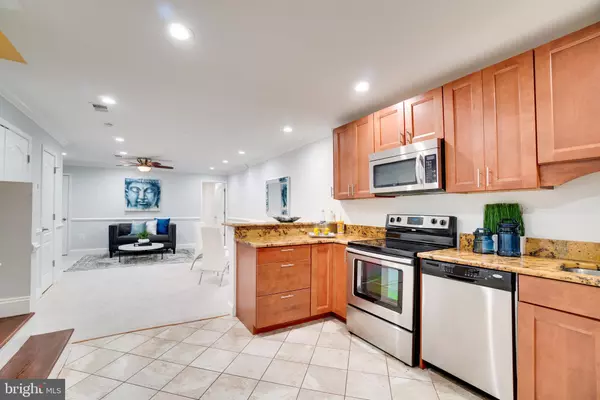For more information regarding the value of a property, please contact us for a free consultation.
648 NEWTON PL NW #1 Washington, DC 20010
Want to know what your home might be worth? Contact us for a FREE valuation!

Our team is ready to help you sell your home for the highest possible price ASAP
Key Details
Sold Price $444,000
Property Type Condo
Sub Type Condo/Co-op
Listing Status Sold
Purchase Type For Sale
Square Footage 1,016 sqft
Price per Sqft $437
Subdivision Park View
MLS Listing ID DCDC498296
Sold Date 03/09/21
Style Federal
Bedrooms 2
Full Baths 2
Half Baths 1
Condo Fees $266/mo
HOA Y/N N
Abv Grd Liv Area 1,016
Originating Board BRIGHT
Year Built 1920
Annual Tax Amount $4,130
Tax Year 2020
Property Description
Open house Cancelled due to weather. Private outdoor patio space with new wood 6' privacy fence just installed! Check it out and also check out the rest of this extra large 2 bedroom / 2.5 bath condo in Park View. Spacious and open living layout with roommate style master suites on opposite ends of the unit. The condo is anxiously anticipating its next resident/owner who will take advantage of the freshly painted walls, new carpet, and almost 200sf private patio outdoor space. The private patio space is accessible to unit #1 only. Yes, this is a basement unit but price per sf is exceptional for these amenities and this location. The condo building and unit, originally renovated and converted in 2011 has central A/C, Nest thermostat, stainless steel appliances, granite countertops, breakfast bar, numerous closets with custom ELFA storage systems, and a stacked washer/dryer in unit. This boutique 4 unit building has low monthly fees ($266), is pet and investor friendly and is a truly walkable convenient location (95 WalkScore!) - just off of Georgia Avenue and blocks to the Petworth METRO, Safeway, and all the trendy bars & restaurants on Upshur St, Georgia Ave, 11th Street, etc. All these fun and unique neighborhood amenities are ready for you to enjoy in nicer weather and when the vaccine becomes available. In the meantime, at almost 1100sf with private and secure outdoor space, this is the perfect condo to socially distance and work from home.
Location
State DC
County Washington
Zoning NC-8
Direction North
Rooms
Other Rooms Living Room, Bedroom 2, Kitchen, Bedroom 1
Main Level Bedrooms 2
Interior
Interior Features Ceiling Fan(s), Combination Dining/Living, Floor Plan - Open, Kitchen - Galley, Recessed Lighting
Hot Water Electric
Heating Central
Cooling Central A/C
Flooring Carpet, Ceramic Tile
Equipment Built-In Microwave, Dishwasher, Disposal, Dryer, Oven/Range - Electric, Refrigerator, Stainless Steel Appliances, Washer, Water Heater
Furnishings No
Fireplace N
Appliance Built-In Microwave, Dishwasher, Disposal, Dryer, Oven/Range - Electric, Refrigerator, Stainless Steel Appliances, Washer, Water Heater
Heat Source Electric
Laundry Dryer In Unit, Washer In Unit
Exterior
Exterior Feature Patio(s)
Fence Privacy, Rear, Wood
Amenities Available None
Water Access N
Accessibility None
Porch Patio(s)
Garage N
Building
Story 1
Unit Features Garden 1 - 4 Floors
Sewer Public Sewer
Water Public
Architectural Style Federal
Level or Stories 1
Additional Building Above Grade, Below Grade
New Construction N
Schools
School District District Of Columbia Public Schools
Others
Pets Allowed Y
HOA Fee Include Insurance,Management,Reserve Funds,Trash,Water
Senior Community No
Tax ID 3038//2015
Ownership Condominium
Security Features Main Entrance Lock,Security Gate
Acceptable Financing Cash, Conventional
Listing Terms Cash, Conventional
Financing Cash,Conventional
Special Listing Condition Standard
Pets Allowed No Pet Restrictions
Read Less

Bought with DARNELL EATON • CENTURY 21 New Millennium
GET MORE INFORMATION




