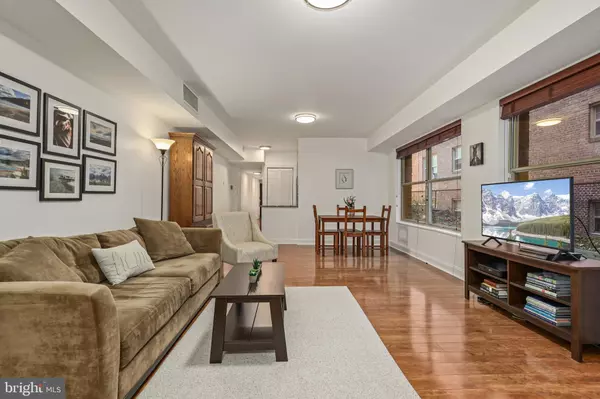For more information regarding the value of a property, please contact us for a free consultation.
5431 CONNECTICUT AVE NW #2 Washington, DC 20015
Want to know what your home might be worth? Contact us for a FREE valuation!

Our team is ready to help you sell your home for the highest possible price ASAP
Key Details
Sold Price $395,000
Property Type Condo
Sub Type Condo/Co-op
Listing Status Sold
Purchase Type For Sale
Square Footage 821 sqft
Price per Sqft $481
Subdivision Chevy Chase
MLS Listing ID DCDC511354
Sold Date 04/23/21
Style Traditional
Bedrooms 2
Full Baths 1
Condo Fees $574/mo
HOA Y/N N
Abv Grd Liv Area 821
Originating Board BRIGHT
Year Built 1956
Annual Tax Amount $2,237
Tax Year 2020
Property Description
Warmth, style, and location, this condo has it all! Gleaming hardwood floors throughout, shimmering afternoon light, freshly painted, and large windows with custom blinds. Updated white kitchen boasts gas cooking, granite countertops, stainless appliances, and in-unit washer/dryer. King-size primary bedroom toward the rear makes for a quiet retreat. Second bedroom is the perfect home office, fitness studio, or guest space. ALL UTILITIES included in the condo fee, only pay for internet! Separately deeded parking space included. Pet-friendly and investor-friendly building. Steps to the shopping, dining, and entertainment amenities of Chevy Chase and Friendship Heights, including local favorites such as Magruder's, Red Velvet Cupcakery, and the Avalon Theatre. Just a15 minute stroll to red line metro and Whole Foods. Easy access to nearby neighborhood library, rec centers, and local parks. Priced below appraised value!
Location
State DC
County Washington
Zoning PUBLIC RECORDS
Rooms
Main Level Bedrooms 2
Interior
Interior Features Combination Dining/Living, Dining Area, Kitchen - Galley, Tub Shower, Upgraded Countertops, Window Treatments, Wood Floors
Hot Water Oil
Heating Central
Cooling Central A/C
Flooring Hardwood
Equipment Built-In Microwave, Dishwasher, Oven/Range - Gas, Refrigerator, Stainless Steel Appliances, Washer/Dryer Stacked
Appliance Built-In Microwave, Dishwasher, Oven/Range - Gas, Refrigerator, Stainless Steel Appliances, Washer/Dryer Stacked
Heat Source Electric
Exterior
Garage Spaces 1.0
Amenities Available Elevator, Laundry Facilities, Reserved/Assigned Parking
Water Access N
Accessibility None
Total Parking Spaces 1
Garage N
Building
Story 4
Unit Features Garden 1 - 4 Floors
Sewer Public Sewer
Water Public
Architectural Style Traditional
Level or Stories 4
Additional Building Above Grade, Below Grade
New Construction N
Schools
School District District Of Columbia Public Schools
Others
HOA Fee Include Common Area Maintenance,Electricity,Ext Bldg Maint,Gas,Insurance,Management,Reserve Funds,Snow Removal,Trash,Water,Air Conditioning,Heat
Senior Community No
Tax ID 1869//2002
Ownership Condominium
Special Listing Condition Standard
Read Less

Bought with Luis A Vivas • Keller Williams Capital Properties
GET MORE INFORMATION




