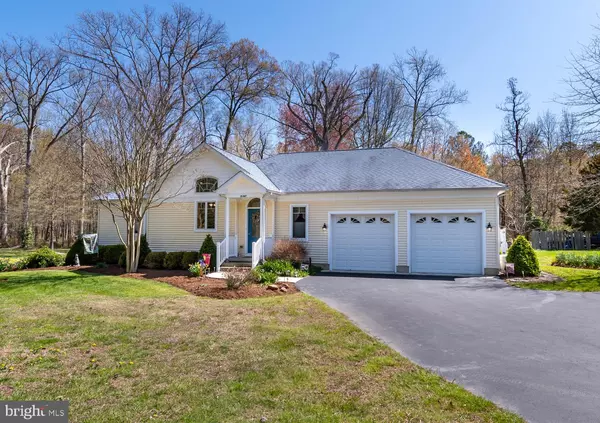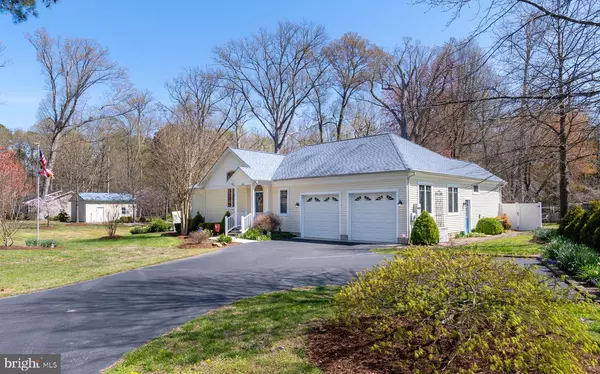For more information regarding the value of a property, please contact us for a free consultation.
5167 SKINNERS NECK RD Rock Hall, MD 21661
Want to know what your home might be worth? Contact us for a FREE valuation!

Our team is ready to help you sell your home for the highest possible price ASAP
Key Details
Sold Price $400,000
Property Type Single Family Home
Sub Type Detached
Listing Status Sold
Purchase Type For Sale
Square Footage 2,650 sqft
Price per Sqft $150
Subdivision Skinners Neck
MLS Listing ID MDKE116436
Sold Date 07/13/20
Style Traditional
Bedrooms 3
Full Baths 3
Half Baths 1
HOA Y/N N
Abv Grd Liv Area 2,650
Originating Board BRIGHT
Year Built 2008
Annual Tax Amount $2,723
Tax Year 2019
Lot Size 1.020 Acres
Acres 1.02
Property Description
From the moment you walk through the front door, you will fall in love with this home. The kitchen, with it's cathedral ceiling is very comfy, clean and workable with a Walk-In Pantry adjacent to the Kitchen. As you look towards the rest of the Great Room, you will see the open space with tray ceilings and beautiful flooring. All the glass windows show, not only the Sun Room, but also all the way to the patio and woods in the back yard. There is a Master Bedroom and Master Bath, including a 11' X 6' walk-in closet. On the other side of the house are 2 more Bedrooms with their own Full Baths. Other rooms include a 1/2 Bath, Pantry, Walk-in Coat Closet, Laundry Room, and Garage. The Garage has automatic door openers and also a door to walk in from the yard. From the Garage there is a door to enter the Kitchen and another door to enter the Laundry Room. Crawl Space entry from the Garage is fully cement on the bottom and has an extra height of brick and includes a sump pump. There is a 24' X 20' Second Garage that can be used to store a car or other large equipment. This homes comes with a full house generator. Many, many extra amenities throughout this home. Please come see. You will be delightfully surprised.
Location
State MD
County Kent
Zoning CAR
Rooms
Other Rooms Primary Bedroom, Bedroom 2, Bedroom 3, Sun/Florida Room, Great Room, Laundry, Other, Bathroom 1, Bathroom 2, Primary Bathroom, Half Bath
Main Level Bedrooms 3
Interior
Interior Features Butlers Pantry, Ceiling Fan(s), Combination Dining/Living, Combination Kitchen/Dining, Floor Plan - Open, Kitchen - Island, Primary Bath(s), Recessed Lighting, Skylight(s), Stain/Lead Glass, Stall Shower, Tub Shower, Upgraded Countertops, Wainscotting, Walk-in Closet(s), Water Treat System, Other
Hot Water Propane, Instant Hot Water, Tankless
Heating Heat Pump(s)
Cooling Central A/C, Heat Pump(s)
Flooring Laminated, Vinyl
Equipment Built-In Microwave, Dishwasher, Disposal, Dryer - Front Loading, Instant Hot Water, Refrigerator, Stove, Washer - Front Loading, Washer/Dryer Stacked, Water Conditioner - Owned
Window Features Casement,Skylights
Appliance Built-In Microwave, Dishwasher, Disposal, Dryer - Front Loading, Instant Hot Water, Refrigerator, Stove, Washer - Front Loading, Washer/Dryer Stacked, Water Conditioner - Owned
Heat Source Electric
Exterior
Exterior Feature Patio(s)
Garage Garage - Front Entry, Garage Door Opener, Inside Access
Garage Spaces 2.0
Fence Privacy, Vinyl
Utilities Available Propane
Water Access N
Roof Type Shingle
Accessibility None
Porch Patio(s)
Attached Garage 2
Total Parking Spaces 2
Garage Y
Building
Lot Description Backs to Trees, Landscaping
Story 1
Sewer Public Sewer
Water Well
Architectural Style Traditional
Level or Stories 1
Additional Building Above Grade, Below Grade
Structure Type 9'+ Ceilings,Cathedral Ceilings,Tray Ceilings,Dry Wall
New Construction N
Schools
School District Kent County Public Schools
Others
Senior Community No
Tax ID 1505030099
Ownership Fee Simple
SqFt Source Assessor
Special Listing Condition Standard
Read Less

Bought with Andrew D Schweigman • Douglas Realty, LLC
GET MORE INFORMATION




