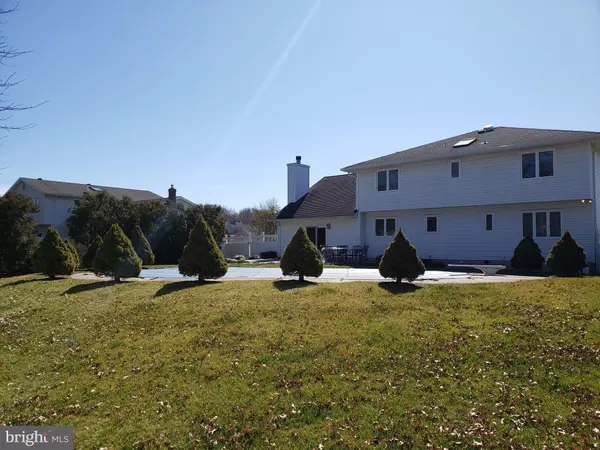For more information regarding the value of a property, please contact us for a free consultation.
8 INNOCENZI DR Hamilton, NJ 08690
Want to know what your home might be worth? Contact us for a FREE valuation!

Our team is ready to help you sell your home for the highest possible price ASAP
Key Details
Sold Price $470,000
Property Type Single Family Home
Sub Type Detached
Listing Status Sold
Purchase Type For Sale
Square Footage 2,907 sqft
Price per Sqft $161
Subdivision Golden Crest
MLS Listing ID NJME293750
Sold Date 10/20/20
Style Colonial
Bedrooms 5
Full Baths 2
Half Baths 2
HOA Y/N N
Abv Grd Liv Area 2,907
Originating Board BRIGHT
Year Built 1988
Annual Tax Amount $13,169
Tax Year 2019
Lot Size 0.368 Acres
Acres 0.37
Lot Dimensions 102 x 157
Property Description
Amazing 5 bedroom 4 bathroom colonial on beautiful street in desirable Golden Crest neighborhood! This home sits on a beautifully landscaped lot, with privacy and tranquility. As you approach this lovingly cared for home, you can imagine sitting on the front porch enjoying a beautiful day. As you enter the home you are greeted by an oversized foyer with hardwood flooring and custom crown molding. The large living room and dining room combo is the perfect place for family gathering and entertaining. The eat in kitchen with new ceramic flooring is a great space for those who love to cook. The family room has a fireplace and custom tile flooring with access to the gorgeous backyard. The backyard has stunning new pavers and a large in-ground pool with new liner and full of privacy. Upstairs has 4 large bedrooms, one full bath and a master suite with bright ample sized bathroom and sky light. Massive full finished basement includes a half bath and many rooms to add to the expansive living space in this awesome house!
Location
State NJ
County Mercer
Area Hamilton Twp (21103)
Zoning RES
Rooms
Other Rooms Living Room, Dining Room, Primary Bedroom, Bedroom 2, Bedroom 3, Bedroom 4, Bedroom 5, Kitchen, Family Room
Basement Fully Finished, Sump Pump
Interior
Interior Features Carpet, Combination Dining/Living, Crown Moldings, Dining Area, Family Room Off Kitchen, Floor Plan - Traditional, Kitchen - Eat-In, Primary Bath(s), Skylight(s), Soaking Tub, Sprinkler System, Walk-in Closet(s)
Hot Water Tankless
Heating Forced Air
Cooling Ceiling Fan(s), Central A/C
Flooring Carpet, Ceramic Tile, Hardwood
Fireplaces Number 1
Fireplaces Type Mantel(s), Wood
Equipment Dishwasher, Oven - Single, Refrigerator, Water Heater - Tankless
Furnishings No
Fireplace Y
Window Features Replacement,Skylights
Appliance Dishwasher, Oven - Single, Refrigerator, Water Heater - Tankless
Heat Source Natural Gas
Laundry Main Floor
Exterior
Exterior Feature Porch(es)
Garage Built In, Garage - Front Entry
Garage Spaces 2.0
Pool In Ground
Utilities Available Cable TV
Waterfront N
Water Access N
Accessibility Doors - Swing In
Porch Porch(es)
Attached Garage 2
Total Parking Spaces 2
Garage Y
Building
Lot Description Backs to Trees, Front Yard, Landscaping, SideYard(s)
Story 2
Sewer Public Sewer
Water Public
Architectural Style Colonial
Level or Stories 2
Additional Building Above Grade, Below Grade
Structure Type Wood Walls
New Construction N
Schools
Elementary Schools Alexander E.S.
Middle Schools Reynolds
High Schools Hamilton East-Steinert H.S.
School District Hamilton Township
Others
Senior Community No
Tax ID 03-01961-00168
Ownership Fee Simple
SqFt Source Assessor
Acceptable Financing Cash, Conventional, FHA, VA
Listing Terms Cash, Conventional, FHA, VA
Financing Cash,Conventional,FHA,VA
Special Listing Condition Standard
Read Less

Bought with Kim Olzewski • Keller Williams Realty Monmouth/Ocean
GET MORE INFORMATION




