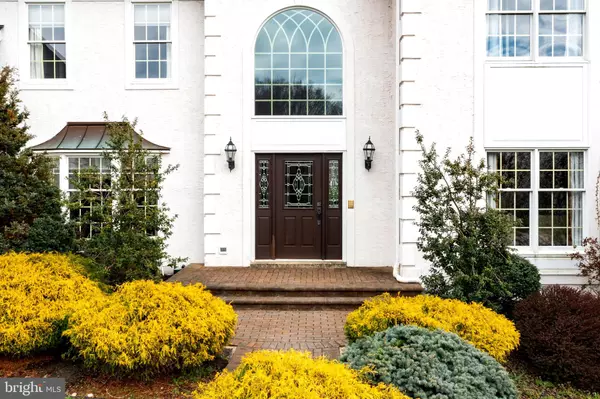For more information regarding the value of a property, please contact us for a free consultation.
100 OAKMONT DR Moorestown, NJ 08057
Want to know what your home might be worth? Contact us for a FREE valuation!

Our team is ready to help you sell your home for the highest possible price ASAP
Key Details
Sold Price $950,000
Property Type Single Family Home
Sub Type Detached
Listing Status Sold
Purchase Type For Sale
Square Footage 4,037 sqft
Price per Sqft $235
Subdivision Laurel Creek Estates
MLS Listing ID NJBL394736
Sold Date 07/29/21
Style Contemporary
Bedrooms 4
Full Baths 4
Half Baths 1
HOA Y/N N
Abv Grd Liv Area 4,037
Originating Board BRIGHT
Year Built 1998
Annual Tax Amount $18,741
Tax Year 2020
Lot Dimensions 160.00 x 131.00
Property Description
This incredible Expanded Buckingham model is located in the desirable golf course community of Laurel Creek Estates. It is situated on a corner lot, on the 4th green and offers almost half an acre lot with phenomenal golf course views. This home is move-in ready and features many upgraded features/amenities throughout. There have been many renovations in recent years which include; Newer Roof (2016), Lennox 2 zone high efficiency HVAC and Hot Water Heater (2016), Garage Doors w/Openers (2016), Chimney cap (2016), Main Hall Bath (2014), and much more! When you walk through the front door you will enter into the grand two-story foyer with a picturesque view of the main floor. Off the foyer you will find the beautiful living room and formal dining room across from one another. The gourmet eat-in kitchen offers all modern amenities including an oversized island, granite counters, stainless steel appliances, upgraded 42"white cabinets, double oven, wet bar and a morning room with skylights, a wall of windows and great views into the backyard overlooking the golf course and the spacious "trex" deck. Adjacent to the kitchen is the expanded two-story family room with stone fireplace and many windows for ample natural lighting. A private study with custom built-ins, half bath and main floor laundry room with access to the 3 car attached garage completes the main level. The second level features four bedrooms and three full bathrooms. The primary bedroom suite offers; a sitting area with lovely golf course views, 3 walk-in closets with custom built-ins, bonus room 17x12 which could be used as a dressing room, office space, or exercise area. The primary bathroom with skylights features a Jacuzzi tub, double sinks and a vaulted ceiling. The second bedroom offers an additional suite with its own private bathroom. Two additional bedrooms and the updated main hall bathroom complete the upper level. The finished basement is incredible and offers a bonus refrigerator/refreshments area, a bonus room great for a home gym, media room or guest space with a full bathroom, and an unfinished area for storage! The outdoor space is wonderful with a private deck perfect for entertaining or relaxing. This home is truly amazing and is centrally located - close to major highways, shopping, restaurants, and much more!
Location
State NJ
County Burlington
Area Moorestown Twp (20322)
Zoning RESIDENTIAL
Rooms
Other Rooms Living Room, Dining Room, Primary Bedroom, Bedroom 2, Bedroom 3, Bedroom 4, Kitchen, Family Room, Basement, Foyer, Breakfast Room, Study, Laundry, Recreation Room, Storage Room, Bathroom 2, Bathroom 3, Bonus Room, Primary Bathroom, Full Bath, Half Bath
Basement Fully Finished, Interior Access, Sump Pump
Interior
Interior Features Additional Stairway, Attic, Built-Ins, Carpet, Ceiling Fan(s), Chair Railings, Crown Moldings, Family Room Off Kitchen, Formal/Separate Dining Room, Kitchen - Eat-In, Kitchen - Island, Pantry, Primary Bath(s), Recessed Lighting, Skylight(s), Soaking Tub, Upgraded Countertops, Walk-in Closet(s), Wet/Dry Bar, Wood Floors, Intercom
Hot Water Natural Gas
Heating Forced Air
Cooling Central A/C, Zoned
Fireplaces Number 1
Fireplaces Type Wood, Stone, Mantel(s)
Equipment Refrigerator, Cooktop, Dishwasher, Oven - Double, Oven - Wall, Microwave, Disposal, Washer, Dryer, Intercom
Fireplace Y
Window Features Bay/Bow
Appliance Refrigerator, Cooktop, Dishwasher, Oven - Double, Oven - Wall, Microwave, Disposal, Washer, Dryer, Intercom
Heat Source Natural Gas
Laundry Main Floor
Exterior
Exterior Feature Deck(s)
Garage Inside Access, Additional Storage Area, Garage Door Opener
Garage Spaces 9.0
Waterfront N
Water Access N
View Golf Course
Accessibility None
Porch Deck(s)
Attached Garage 3
Total Parking Spaces 9
Garage Y
Building
Story 2
Sewer Public Sewer
Water Public
Architectural Style Contemporary
Level or Stories 2
Additional Building Above Grade, Below Grade
New Construction N
Schools
School District Moorestown Township Public Schools
Others
Senior Community No
Tax ID 22-09202-00001
Ownership Fee Simple
SqFt Source Assessor
Security Features Security System
Special Listing Condition Standard
Read Less

Bought with Lindsey Watson-McCarthy • Weichert Realtors-Haddonfield
GET MORE INFORMATION




